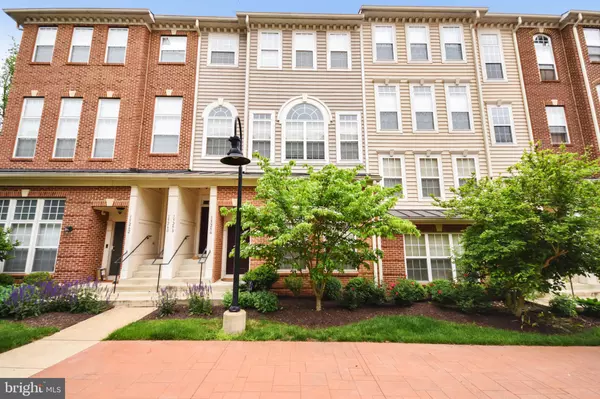For more information regarding the value of a property, please contact us for a free consultation.
15256 ROSEMONT MANOR DR Haymarket, VA 20169
Want to know what your home might be worth? Contact us for a FREE valuation!

Our team is ready to help you sell your home for the highest possible price ASAP
Key Details
Sold Price $275,000
Property Type Condo
Sub Type Condo/Co-op
Listing Status Sold
Purchase Type For Sale
Square Footage 1,282 sqft
Price per Sqft $214
Subdivision Market Center Condominium
MLS Listing ID VAPW495458
Sold Date 08/14/20
Style Colonial
Bedrooms 2
Full Baths 2
Half Baths 1
Condo Fees $375/mo
HOA Y/N Y
Abv Grd Liv Area 1,282
Originating Board BRIGHT
Year Built 2008
Annual Tax Amount $3,030
Tax Year 2020
Property Description
LOVINGLY MAINTAINED 2 LEVEL CONDO STYLE TOWNHOME WITH 1 CAR GARAGE & DRIVEWAY IN MARKET CENTER CONDOS*MAIN LEVEL OFFERS SUN-FILLED LIVING ROOM WITH HIGH CEILINGS & GAS FIREPLACE*DINING ROOM AREA WITH CEILING LIGHT*UPGRADED EAT-IN KITCHEN WITH RECESSED LIGHTING, GRANITE, BREAKFAST BAR/ISLAND, PANTRY, STAINLESS STEEL APPLIANCES, 42" RAISED PANEL CABINETS*MAIN LEVEL HALL POWDER ROOM*GARAGE ACCESS*UPPER LEVEL BOASTS MASTER BEDROOM WITH CEILING FAN & LIGHT, WALK-IN CLOSET & SLIDING GLASS DOOR ACCESS TO PRIVATE BALCONY WITH STORAGE CLOSET*GENEROUS SIZED MASTER BATHROOM WITH SEPARATE SOAK TUB, SEPARATE SHOWER STALL WITH REMOVABLE SHOWER HEAD & DOUBLE SINK VANITY*GUEST BEDROOM OFFERS CEILING FAN & LIGHT*UPPER LEVEL HALL BATHROOM HAS SHOWER/TUB COMBO WITH TILE SURROUND & REMOVABLE SHOWER HEAD*BEDROOM LEVEL LAUNDRY WITH FULL SIZE WASHER & DRYER PLUS SHELVING*SHORT WALK TO POOL & TOT LOTS*ULTRA-CONVENIENT LOCATION TO COMMUTER ROUTES, HOSPITAL, MEDICAL CENTER, SHOPS & RESTAURANTS!
Location
State VA
County Prince William
Zoning PMD
Rooms
Other Rooms Living Room, Dining Room, Primary Bedroom, Bedroom 2, Kitchen, Foyer, Laundry, Primary Bathroom, Full Bath, Half Bath
Interior
Interior Features Built-Ins, Carpet, Ceiling Fan(s), Combination Dining/Living, Combination Kitchen/Dining, Combination Kitchen/Living, Crown Moldings, Dining Area, Floor Plan - Open, Kitchen - Eat-In, Kitchen - Island, Kitchen - Table Space, Pantry, Recessed Lighting, Soaking Tub, Stall Shower, Tub Shower, Upgraded Countertops, Walk-in Closet(s), Wood Floors
Hot Water Electric
Heating Forced Air
Cooling Central A/C, Ceiling Fan(s)
Flooring Carpet, Ceramic Tile, Hardwood, Vinyl
Fireplaces Number 1
Fireplaces Type Gas/Propane
Equipment Built-In Microwave, Dishwasher, Disposal, Dryer, Icemaker, Oven/Range - Gas, Refrigerator, Stainless Steel Appliances, Washer, Water Dispenser, Water Heater
Furnishings No
Fireplace Y
Appliance Built-In Microwave, Dishwasher, Disposal, Dryer, Icemaker, Oven/Range - Gas, Refrigerator, Stainless Steel Appliances, Washer, Water Dispenser, Water Heater
Heat Source Natural Gas
Laundry Has Laundry, Dryer In Unit, Washer In Unit, Upper Floor
Exterior
Exterior Feature Balcony, Porch(es)
Parking Features Garage - Rear Entry, Garage Door Opener, Inside Access
Garage Spaces 2.0
Amenities Available Common Grounds, Pool - Outdoor, Tot Lots/Playground
Water Access N
Roof Type Asphalt
Accessibility None
Porch Balcony, Porch(es)
Attached Garage 1
Total Parking Spaces 2
Garage Y
Building
Lot Description Landscaping
Story 2
Sewer Public Sewer
Water Public
Architectural Style Colonial
Level or Stories 2
Additional Building Above Grade, Below Grade
Structure Type 9'+ Ceilings,Dry Wall
New Construction N
Schools
Elementary Schools Haymarket
Middle Schools Ronald Wilson Regan
High Schools Battlefield
School District Prince William County Public Schools
Others
HOA Fee Include Sewer,Trash,Water
Senior Community No
Tax ID 7298-74-3327.01
Ownership Condominium
Security Features Main Entrance Lock,Smoke Detector
Horse Property N
Special Listing Condition Standard
Read Less

Bought with Deanna Gee • RE/MAX Gateway




