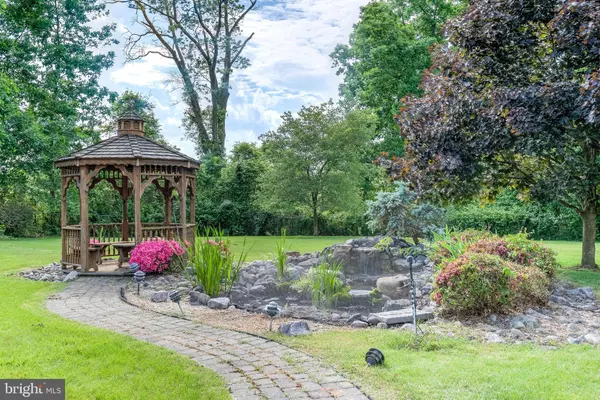For more information regarding the value of a property, please contact us for a free consultation.
6110 MAYFAIR DR Harrisburg, PA 17112
Want to know what your home might be worth? Contact us for a FREE valuation!

Our team is ready to help you sell your home for the highest possible price ASAP
Key Details
Sold Price $306,500
Property Type Single Family Home
Sub Type Detached
Listing Status Sold
Purchase Type For Sale
Square Footage 2,840 sqft
Price per Sqft $107
Subdivision Lamplight Village
MLS Listing ID PADA120956
Sold Date 06/26/20
Style Ranch/Rambler
Bedrooms 4
Full Baths 3
HOA Fees $3/ann
HOA Y/N Y
Abv Grd Liv Area 1,540
Originating Board BRIGHT
Year Built 1997
Annual Tax Amount $4,159
Tax Year 2019
Lot Size 0.670 Acres
Acres 0.67
Property Description
Your wait is over. Lamplight Village rancher on unbeatable 2/3 acre fenced, privacy to rear parcel. New paint and carpet throughout most of main level. Vaulted ceiling in open LR/DR area. MBR on one side, BR's 2 and 3 on the other side. Walk-in shower in Mbath. Mammoth (approx 750 sqft) family room, 4th BR and full bath plus multiple storage/utility areas in exposed lower level equates to just about 2800 total finished living space. Freshly power washed deck off kit overlooks curved walk way to Koi pond and gazebo and, oh, all that green space too. Main level laundry, covered front porch (5.5' x 20') and 22' deep side load garage. Refrigerator, washer/dryer and pool table all convey. Put this one on your list.
Location
State PA
County Dauphin
Area Lower Paxton Twp (14035)
Zoning R1 LOWDENSITY RESIDENTIAL
Rooms
Other Rooms Living Room, Primary Bedroom, Bedroom 2, Bedroom 3, Bedroom 4, Kitchen, Family Room
Basement Full, Fully Finished
Main Level Bedrooms 3
Interior
Heating Forced Air, Heat Pump - Electric BackUp
Cooling Central A/C
Fireplace N
Heat Source Electric
Exterior
Parking Features Garage - Side Entry
Garage Spaces 2.0
Water Access N
Accessibility None
Attached Garage 2
Total Parking Spaces 2
Garage Y
Building
Story 2
Sewer Public Sewer
Water Public
Architectural Style Ranch/Rambler
Level or Stories 2
Additional Building Above Grade, Below Grade
New Construction N
Schools
Elementary Schools Paxtonia
Middle Schools Central Dauphin
High Schools Central Dauphin
School District Central Dauphin
Others
Senior Community No
Tax ID 35-116-079-000-0000
Ownership Fee Simple
SqFt Source Estimated
Special Listing Condition Standard
Read Less

Bought with TARA KOCH • Keller Williams Elite




