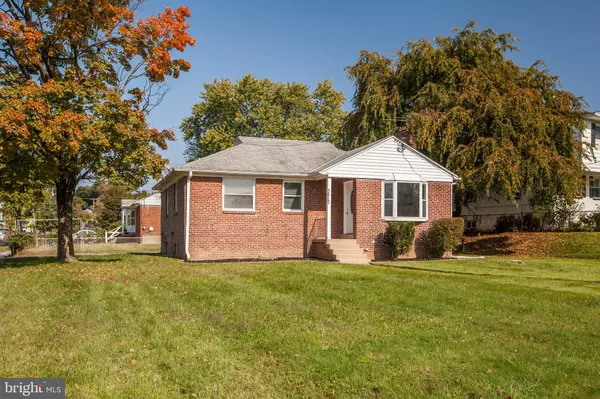For more information regarding the value of a property, please contact us for a free consultation.
3517 RANDOLPH RD Silver Spring, MD 20902
Want to know what your home might be worth? Contact us for a FREE valuation!

Our team is ready to help you sell your home for the highest possible price ASAP
Key Details
Sold Price $450,000
Property Type Single Family Home
Sub Type Detached
Listing Status Sold
Purchase Type For Sale
Square Footage 1,666 sqft
Price per Sqft $270
Subdivision Connecticut Avenue Estates
MLS Listing ID MDMC728664
Sold Date 12/22/20
Style Raised Ranch/Rambler
Bedrooms 5
Full Baths 2
HOA Y/N N
Abv Grd Liv Area 966
Originating Board BRIGHT
Year Built 1952
Annual Tax Amount $3,858
Tax Year 2020
Lot Size 9,800 Sqft
Acres 0.22
Property Description
Back on! Your opportunity to own a solid brick house with many recent updates, like new kitchen cabinets, granite counter tops, appliances. Hardwood floors on main level, renovated bathrooms. Fully finished lower level with rooms and full bath, stairs to rear yard. Beautiful corner lot, all cleared with lots of room to play and enjoy. Up to $500 towards a warranty of your choice. Great location near shops, metro stop, easy access to 495 and the ICC. Minutes to DC, downtown Silver Spring, Bethesda, Rockville.
Location
State MD
County Montgomery
Zoning R60
Rooms
Other Rooms Living Room, Bedroom 2, Bedroom 3, Bedroom 4, Bedroom 5, Kitchen, Bedroom 1, Laundry, Recreation Room, Bathroom 1
Basement Connecting Stairway, Drain, Fully Finished, Heated, Improved, Interior Access, Outside Entrance, Rear Entrance, Walkout Stairs, Windows
Main Level Bedrooms 3
Interior
Interior Features Ceiling Fan(s), Combination Kitchen/Dining, Floor Plan - Traditional, Kitchen - Table Space
Hot Water Natural Gas
Heating Central
Cooling Central A/C
Flooring Ceramic Tile, Hardwood, Concrete
Fireplaces Number 1
Fireplaces Type Brick, Mantel(s)
Equipment Built-In Microwave, Dryer, Exhaust Fan, Oven/Range - Gas, Refrigerator, Washer
Fireplace Y
Window Features Double Pane
Appliance Built-In Microwave, Dryer, Exhaust Fan, Oven/Range - Gas, Refrigerator, Washer
Heat Source Natural Gas
Laundry Basement
Exterior
Garage Spaces 4.0
Fence Fully, Chain Link
Water Access N
Roof Type Asphalt
Street Surface Black Top
Accessibility None
Total Parking Spaces 4
Garage N
Building
Lot Description Cleared, Corner, Level
Story 2
Sewer Public Sewer
Water Public
Architectural Style Raised Ranch/Rambler
Level or Stories 2
Additional Building Above Grade, Below Grade
Structure Type Dry Wall,Plaster Walls
New Construction N
Schools
School District Montgomery County Public Schools
Others
Senior Community No
Tax ID 161301237327
Ownership Fee Simple
SqFt Source Assessor
Acceptable Financing Conventional, FHA, VA
Listing Terms Conventional, FHA, VA
Financing Conventional,FHA,VA
Special Listing Condition Standard
Read Less

Bought with Jorge M Hernandez • Long & Foster Real Estate, Inc.




