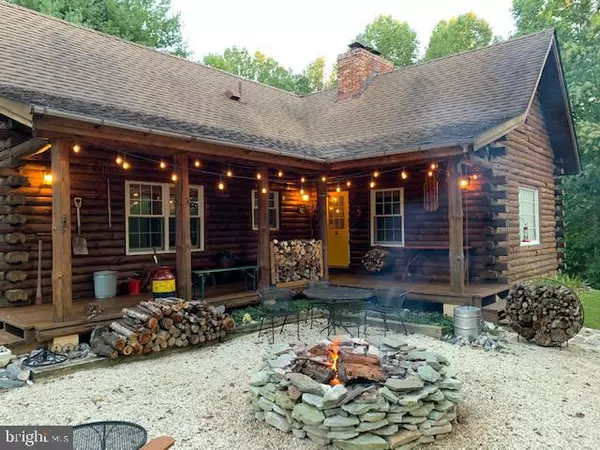For more information regarding the value of a property, please contact us for a free consultation.
170 ROLLINS FORD RD Amissville, VA 20106
Want to know what your home might be worth? Contact us for a FREE valuation!

Our team is ready to help you sell your home for the highest possible price ASAP
Key Details
Sold Price $387,000
Property Type Single Family Home
Sub Type Detached
Listing Status Sold
Purchase Type For Sale
Square Footage 1,434 sqft
Price per Sqft $269
Subdivision Amissville
MLS Listing ID VARP107530
Sold Date 11/10/20
Style Log Home
Bedrooms 3
Full Baths 2
HOA Y/N N
Abv Grd Liv Area 1,434
Originating Board BRIGHT
Year Built 1982
Annual Tax Amount $2,382
Tax Year 2019
Lot Size 5.330 Acres
Acres 5.33
Property Description
Solidly built and beautifully maintained log cabin in Rappahannock county, Virginia. Come savor the beautiful Virginia countryside! Situated on five+ acres of trees, pasture and garden, this unique one-of-a-kind property has been lovingly cared for and it shows. Easily accessible from Route 211, on a paved road, this classic log home sleeps seven comfortably and comes with all the bells and whistles: fireplace, new bathrooms, a country eat-in kitchen, and lots of carefully thought-out details throughout. You're close to Old Town Warrenton, the town of little Washington and village of Sperryville, walking trails, horseback riding, Shenandoah National Park, and so much more. There's lots to explore in Rappahannock - known for its beautiful farms, wineries, breweries and fine dining, but you can also just kick back and enjoy nature and the stars. The possibilities are endless.
Location
State VA
County Rappahannock
Zoning A
Rooms
Basement Partial
Main Level Bedrooms 1
Interior
Interior Features Ceiling Fan(s), Combination Kitchen/Dining, Entry Level Bedroom, Exposed Beams, Kitchen - Country, Upgraded Countertops, Tub Shower, Window Treatments, Wood Floors, Wood Stove
Hot Water Electric
Heating Wood Burn Stove, Baseboard - Electric
Cooling Ceiling Fan(s), Window Unit(s)
Flooring Hardwood
Fireplaces Number 1
Fireplaces Type Brick, Insert, Mantel(s)
Equipment Dryer - Electric, Oven/Range - Electric, Range Hood, Refrigerator, Washer, Water Heater
Fireplace Y
Appliance Dryer - Electric, Oven/Range - Electric, Range Hood, Refrigerator, Washer, Water Heater
Heat Source Wood
Exterior
Parking Features Garage - Front Entry
Garage Spaces 1.0
Water Access N
Roof Type Architectural Shingle
Accessibility None
Total Parking Spaces 1
Garage Y
Building
Lot Description Backs to Trees, Front Yard, Landscaping, No Thru Street, Not In Development, Partly Wooded, Private, Rear Yard, Road Frontage, Rural, Trees/Wooded
Story 3
Sewer On Site Septic
Water Well
Architectural Style Log Home
Level or Stories 3
Additional Building Above Grade
Structure Type Wood Ceilings,Wood Walls,Log Walls,Cathedral Ceilings
New Construction N
Schools
Elementary Schools Rappahannock
Middle Schools None (Rappahannock)
High Schools Rappahannock
School District Rappahannock County Public Schools
Others
Senior Community No
Tax ID 33- -3- -3D
Ownership Fee Simple
SqFt Source Estimated
Special Listing Condition Standard
Read Less

Bought with Erin K. Jones • KW Metro Center




