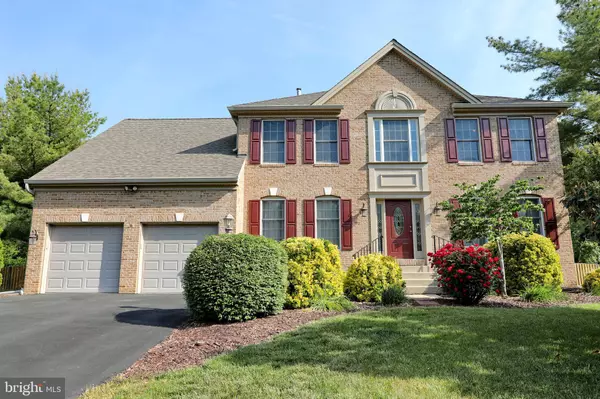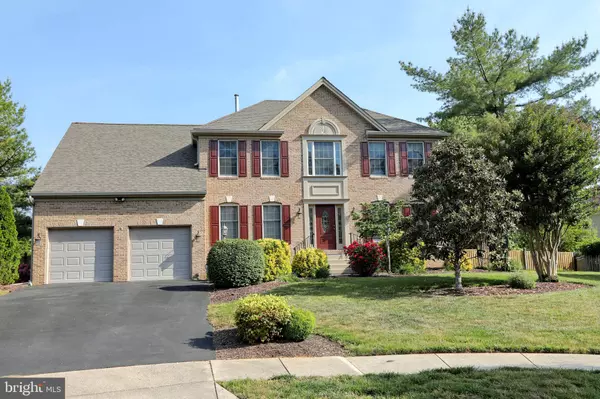For more information regarding the value of a property, please contact us for a free consultation.
11704 COB CT Waldorf, MD 20601
Want to know what your home might be worth? Contact us for a FREE valuation!

Our team is ready to help you sell your home for the highest possible price ASAP
Key Details
Sold Price $568,000
Property Type Single Family Home
Sub Type Detached
Listing Status Sold
Purchase Type For Sale
Square Footage 4,005 sqft
Price per Sqft $141
Subdivision Springhaven Woods
MLS Listing ID MDCH225098
Sold Date 08/02/21
Style Colonial
Bedrooms 5
Full Baths 3
Half Baths 1
HOA Fees $18/ann
HOA Y/N Y
Abv Grd Liv Area 2,910
Originating Board BRIGHT
Year Built 1991
Annual Tax Amount $4,563
Tax Year 2021
Lot Size 0.406 Acres
Acres 0.41
Property Description
This 5 BR, 3 & 1/2 BA, home is absolutely stunning. It offers so many desirable features you'll be hard pressed to pick your favorite. Located on a quite cul-de-sac, the meticulous landscaping is the first thing to catch your eye. It's open foyer invites you to visit the office, with built in shelves. Next you will appreciate the open floor plan with Living Room and Formal Dining Room to a large kitchen with stainless steel appliances, and gas stove. The family room has cathedral ceilings, two skylights, and natural gas fireplace. 5 Bedrooms upstairs provides all the room you'll need for family and/or guests. The Owner's Suite design is unique with sitting area, and connecting bath/closet/laundry area. The fully-finished lower level offers a separate living experience. There is a complete 2nd Kitchen, 2nd Washer & Dryer, Large Recreation Room, Multi-Purpose Room Leading to Workshop and separate entrance/exit to outside. Another great feature you'll love is the Central Vac system throughout the house. You'll love relaxing on the expansive deck spanning the back of the house - where you'll overlook the level, gorgeous back yard. In addition to the 2-Car garage, the storage shed with electric provides ample storage. All of this is located in the much-sought Springhaven Woods neighborhood, with access to Washington DC, National Harbor, Joint Andrews Airforce Base, Northern Virginia and so many other locations.
Location
State MD
County Charles
Zoning RM
Rooms
Other Rooms Living Room, Dining Room, Primary Bedroom, Sitting Room, Bedroom 2, Bedroom 3, Bedroom 4, Bedroom 5, Kitchen, Family Room, Den, Laundry, Mud Room, Office, Recreation Room, Workshop, Bathroom 2, Bathroom 3, Primary Bathroom, Half Bath
Basement Full, Fully Finished, Heated, Improved, Outside Entrance, Side Entrance, Walkout Stairs, Workshop
Interior
Interior Features 2nd Kitchen, Breakfast Area, Built-Ins, Carpet, Ceiling Fan(s), Central Vacuum, Chair Railings, Crown Moldings, Dining Area, Efficiency, Family Room Off Kitchen, Floor Plan - Traditional, Formal/Separate Dining Room, Kitchen - Eat-In, Kitchen - Efficiency, Kitchen - Island, Kitchen - Table Space, Pantry, Primary Bath(s), Recessed Lighting, Skylight(s), Soaking Tub, Tub Shower, Upgraded Countertops, Wet/Dry Bar, Window Treatments, Wood Floors
Hot Water Natural Gas
Heating Central
Cooling Ceiling Fan(s), Central A/C
Flooring Carpet, Hardwood, Partially Carpeted, Wood
Fireplaces Number 1
Fireplaces Type Fireplace - Glass Doors, Gas/Propane, Mantel(s)
Equipment Built-In Microwave, Central Vacuum, Dishwasher, Disposal, Dryer, Exhaust Fan, Extra Refrigerator/Freezer, Oven/Range - Gas, Range Hood, Refrigerator, Stainless Steel Appliances, Stove, Washer, Water Heater
Fireplace Y
Appliance Built-In Microwave, Central Vacuum, Dishwasher, Disposal, Dryer, Exhaust Fan, Extra Refrigerator/Freezer, Oven/Range - Gas, Range Hood, Refrigerator, Stainless Steel Appliances, Stove, Washer, Water Heater
Heat Source Natural Gas
Laundry Basement, Upper Floor
Exterior
Exterior Feature Deck(s)
Parking Features Garage - Front Entry, Garage Door Opener
Garage Spaces 2.0
Water Access N
Accessibility None
Porch Deck(s)
Attached Garage 2
Total Parking Spaces 2
Garage Y
Building
Lot Description Cul-de-sac, Front Yard, Landscaping, Level, No Thru Street, Premium, Private, Rear Yard, SideYard(s)
Story 3
Sewer Public Sewer
Water Public
Architectural Style Colonial
Level or Stories 3
Additional Building Above Grade, Below Grade
Structure Type Cathedral Ceilings,Dry Wall,Paneled Walls
New Construction N
Schools
School District Charles County Public Schools
Others
Senior Community No
Tax ID 0906201539
Ownership Fee Simple
SqFt Source Assessor
Security Features Carbon Monoxide Detector(s),Smoke Detector
Acceptable Financing Cash, Conventional, FHA, VA
Horse Property N
Listing Terms Cash, Conventional, FHA, VA
Financing Cash,Conventional,FHA,VA
Special Listing Condition Standard
Read Less

Bought with Berneather Atkins • Samson Properties




