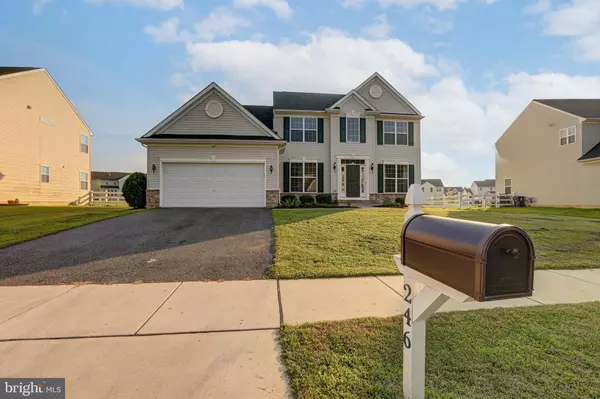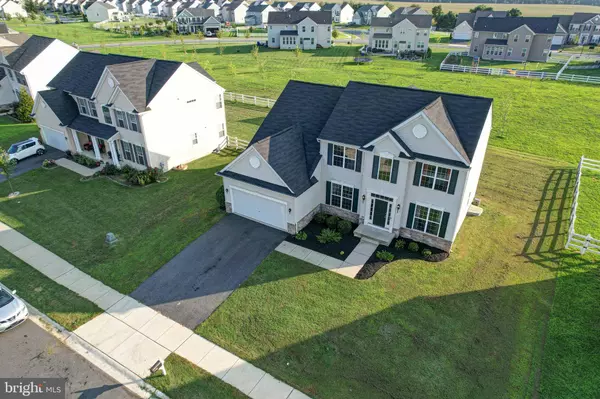For more information regarding the value of a property, please contact us for a free consultation.
246 EDGAR RD Townsend, DE 19734
Want to know what your home might be worth? Contact us for a FREE valuation!

Our team is ready to help you sell your home for the highest possible price ASAP
Key Details
Sold Price $458,000
Property Type Single Family Home
Sub Type Detached
Listing Status Sold
Purchase Type For Sale
Square Footage 2,700 sqft
Price per Sqft $169
Subdivision Townsend Village
MLS Listing ID DENC2004634
Sold Date 09/30/21
Style Colonial
Bedrooms 4
Full Baths 2
Half Baths 1
HOA Fees $25/ann
HOA Y/N Y
Abv Grd Liv Area 2,700
Originating Board BRIGHT
Year Built 2016
Annual Tax Amount $3,345
Tax Year 2021
Lot Size 10,454 Sqft
Acres 0.24
Lot Dimensions 0.00 x 0.00
Property Description
Incredible 4 bedroom home in the sought-after community of Townsend Village now available! From the moment you arrive, this house will instantly feel like home. It's prime location in Townsend is close to local roadways like Summit Bridge Rd and Rt 13, and is within the award winning Appoquinimink School District! The stunning exterior features meticulously kept landscaping, stone skirting, freshly painted shutters and front door, and a two-car garage. Inside, the grand two-story foyer is flanked by a formal living room to the right, and a spacious dining room to the left. The main floor consists of many convenient amenities, like an enclosed office, powder room, and main floor laundry room! The massive open concept family room features a cozy gas fireplace and is open to the large eat-in kitchen with modern cabinetry and granite countertops, center island, stainless steel appliances, AND a peninsula that offers extra seating! The sink overlooks the beautiful sunroom, glowing with natural light from the large windows and door leading to the large back yard, shed, and common space to the rear of the home. Upstairs, a perfect owner's retreat awaits in the form of a massive master bedroom with his and hers walk-in closets and a huge master bath with double vanity, soaker tub, and a large tile shower with glass enclosure. Three more generously sized bedroom share a full hall bathroom, and a large unfinished basement provides extra space for your family to transform! Move quickly, this home will not last long!
Location
State DE
County New Castle
Area South Of The Canal (30907)
Zoning 25R1A
Rooms
Other Rooms Living Room, Dining Room, Primary Bedroom, Bedroom 2, Bedroom 3, Kitchen, Family Room, Foyer, Breakfast Room, Bedroom 1, Laundry, Office, Bathroom 1, Primary Bathroom
Basement Full
Interior
Hot Water Natural Gas
Heating Forced Air
Cooling Central A/C
Fireplaces Number 1
Heat Source Natural Gas
Exterior
Parking Features Garage - Front Entry
Garage Spaces 2.0
Water Access N
Accessibility None
Attached Garage 2
Total Parking Spaces 2
Garage Y
Building
Story 2
Sewer Public Sewer
Water Public
Architectural Style Colonial
Level or Stories 2
Additional Building Above Grade, Below Grade
New Construction N
Schools
School District Appoquinimink
Others
Senior Community No
Tax ID 25-001.00-178
Ownership Fee Simple
SqFt Source Assessor
Horse Property N
Special Listing Condition Standard
Read Less

Bought with Kathy L Melcher • Coldwell Banker Rowley Realtors




