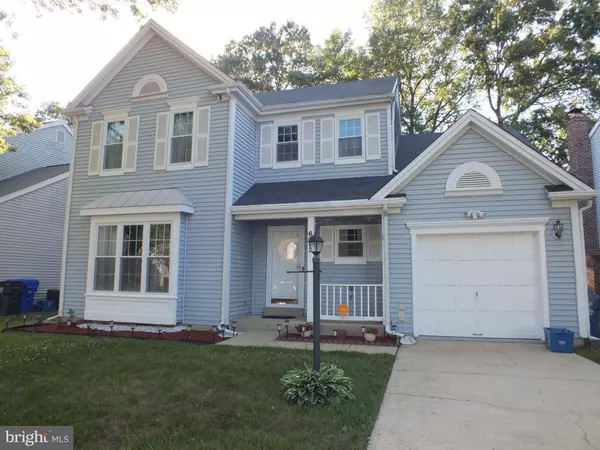For more information regarding the value of a property, please contact us for a free consultation.
6403 FISHER CT Waldorf, MD 20603
Want to know what your home might be worth? Contact us for a FREE valuation!

Our team is ready to help you sell your home for the highest possible price ASAP
Key Details
Sold Price $335,000
Property Type Single Family Home
Sub Type Detached
Listing Status Sold
Purchase Type For Sale
Square Footage 2,142 sqft
Price per Sqft $156
Subdivision St Charles Hampshire
MLS Listing ID MDCH214988
Sold Date 08/19/20
Style Colonial
Bedrooms 3
Full Baths 2
Half Baths 1
HOA Fees $44/ann
HOA Y/N Y
Abv Grd Liv Area 2,142
Originating Board BRIGHT
Year Built 1989
Annual Tax Amount $3,689
Tax Year 2019
Lot Size 6,359 Sqft
Acres 0.15
Property Description
****THIS IS THE HOME YOU HAVE BEEN WAITING FOR!!!, Gorgeous, 3 bedroom 2 .5 bath in a central location for shopping and public transportation. New flooring, washer, dryer, and windows throughout the house. A/C unit / Heating pump less than one-year-old. Living room , dining room and kitchenette area have bay windows for plenty of light. The Master bedroom has a luxury tub with a separate shower. The one car garage has climate control for heat and/or air. Theres' plenty of storage space throughout the house. Not to mention, the large deck and wonderful community recreation center for the whole family to enjoy.
Location
State MD
County Charles
Zoning PUD
Interior
Interior Features Attic, Carpet, Ceiling Fan(s), Family Room Off Kitchen, Floor Plan - Open, Formal/Separate Dining Room, Kitchen - Eat-In, Soaking Tub, Stall Shower, Tub Shower, Walk-in Closet(s), Wood Floors
Hot Water Electric
Heating Heat Pump(s)
Cooling Central A/C, Heat Pump(s), Ceiling Fan(s)
Fireplaces Number 1
Fireplaces Type Brick, Fireplace - Glass Doors, Mantel(s), Screen
Equipment Built-In Microwave, Dishwasher, Disposal, Dryer - Electric, Exhaust Fan, Icemaker, Oven/Range - Electric, Refrigerator, ENERGY STAR Clothes Washer
Fireplace Y
Window Features Bay/Bow,Double Pane,Screens,Energy Efficient
Appliance Built-In Microwave, Dishwasher, Disposal, Dryer - Electric, Exhaust Fan, Icemaker, Oven/Range - Electric, Refrigerator, ENERGY STAR Clothes Washer
Heat Source Electric
Laundry Main Floor
Exterior
Exterior Feature Deck(s)
Parking Features Garage - Front Entry, Garage Door Opener
Garage Spaces 1.0
Fence Wood
Amenities Available Bike Trail, Community Center, Jog/Walk Path, Pool - Outdoor, Tennis Courts, Tot Lots/Playground
Water Access N
View Trees/Woods, Garden/Lawn
Accessibility None
Porch Deck(s)
Attached Garage 1
Total Parking Spaces 1
Garage Y
Building
Story 2
Sewer Public Sewer
Water Public
Architectural Style Colonial
Level or Stories 2
Additional Building Above Grade, Below Grade
New Construction N
Schools
Middle Schools Theodore G. Davis
High Schools Westlake
School District Charles County Public Schools
Others
Senior Community No
Tax ID 0906184251
Ownership Fee Simple
SqFt Source Assessor
Security Features Carbon Monoxide Detector(s),Security System,Smoke Detector
Acceptable Financing Cash, Conventional, FHA, VA
Listing Terms Cash, Conventional, FHA, VA
Financing Cash,Conventional,FHA,VA
Special Listing Condition Standard
Read Less

Bought with Eric Leon Haskins • Samson Properties




