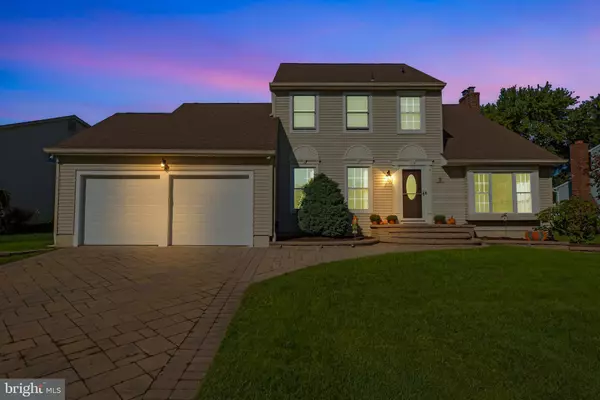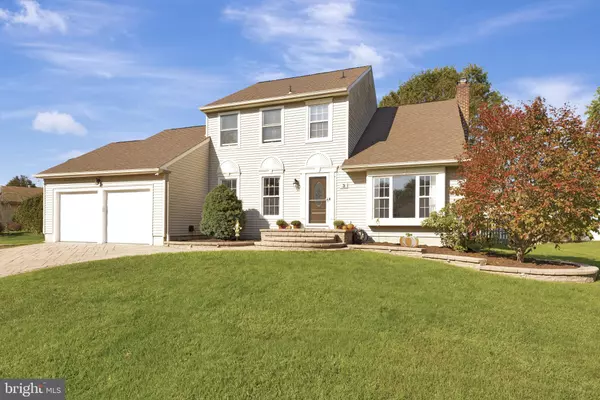For more information regarding the value of a property, please contact us for a free consultation.
3 GETTYSBURG DR Voorhees, NJ 08043
Want to know what your home might be worth? Contact us for a FREE valuation!

Our team is ready to help you sell your home for the highest possible price ASAP
Key Details
Sold Price $342,888
Property Type Single Family Home
Sub Type Detached
Listing Status Sold
Purchase Type For Sale
Square Footage 2,004 sqft
Price per Sqft $171
Subdivision Partridge Run
MLS Listing ID NJCD404510
Sold Date 12/02/20
Style Colonial
Bedrooms 3
Full Baths 2
Half Baths 1
HOA Y/N N
Abv Grd Liv Area 2,004
Originating Board BRIGHT
Year Built 1981
Annual Tax Amount $8,749
Tax Year 2020
Lot Size 9,148 Sqft
Acres 0.21
Lot Dimensions 0.00 x 0.00
Property Description
Welcome to Partridge Run in Voorhees. This beautiful home will WOW you as you pull up to the paver driveway and well manicured lawn. Enter the tile foyer to be impressed by the updated living room (or office) and dining room - both with hard wood. The large eat in kitchen with stainless appliances feels warm and sunny with the natural light from the bay of windows. Relax in the adjoining family room. For those chilly evenings, build a fire in the brick fireplace and the entire downstairs is toasty and warm. The downstairs also boasts an over-sized laundry room with direct access to the backyard and the garage, an upgraded powder room , sliders to the back deck with neutral paint colors throughout. Upstairs are three generous sized bedrooms. The primary bedroom with its own completely renovated bathroom. The basement is ready to be finished with three large rooms partially sectioned off and tons of storage. Roof is 9 years young, HVAC and water heater are less than 1 year old, 2 car garage, beautifully fenced in backyard - what more could you ask for? A smart house? Nest, Ring and water heater can all be controlled remotely! All this and close to shopping, school, dining and major commuter access roads BUT, nestled in a quiet neighborhood. Check it out - it will not be on the market very long.
Location
State NJ
County Camden
Area Voorhees Twp (20434)
Zoning RR
Rooms
Other Rooms Living Room, Dining Room, Primary Bedroom, Bedroom 2, Bedroom 3, Kitchen, Family Room, Basement, Bathroom 1, Primary Bathroom
Basement Sump Pump
Interior
Interior Features Attic, Attic/House Fan, Breakfast Area, Carpet, Ceiling Fan(s), Chair Railings, Dining Area, Family Room Off Kitchen, Kitchen - Eat-In, Wood Floors
Hot Water Tankless
Cooling Central A/C
Equipment Stainless Steel Appliances
Appliance Stainless Steel Appliances
Heat Source Natural Gas
Laundry Main Floor
Exterior
Exterior Feature Deck(s)
Parking Features Garage - Front Entry, Garage Door Opener
Garage Spaces 2.0
Water Access N
Accessibility None
Porch Deck(s)
Attached Garage 2
Total Parking Spaces 2
Garage Y
Building
Lot Description Front Yard, Landscaping, Rear Yard, Road Frontage
Story 2
Sewer Public Sewer
Water Public
Architectural Style Colonial
Level or Stories 2
Additional Building Above Grade, Below Grade
New Construction N
Schools
Elementary Schools Kresson School E.S.
Middle Schools Voorhees M.S.
High Schools Eastern H.S.
School District Eastern Camden County Reg Schools
Others
Pets Allowed Y
Senior Community No
Tax ID 34-00218 39-00012
Ownership Fee Simple
SqFt Source Assessor
Security Features Exterior Cameras,Fire Detection System,Security System,Smoke Detector
Acceptable Financing Cash, Conventional, FHA, VA
Listing Terms Cash, Conventional, FHA, VA
Financing Cash,Conventional,FHA,VA
Special Listing Condition Standard
Pets Allowed No Pet Restrictions
Read Less

Bought with Joanne Kim • Connection Realtors




