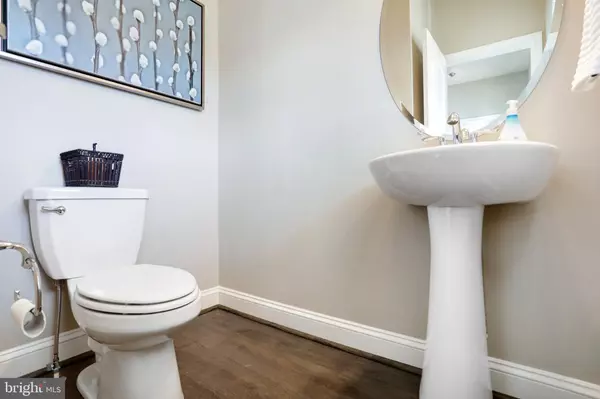For more information regarding the value of a property, please contact us for a free consultation.
9826 RIPPLE DR Williamsport, MD 21795
Want to know what your home might be worth? Contact us for a FREE valuation!

Our team is ready to help you sell your home for the highest possible price ASAP
Key Details
Sold Price $525,000
Property Type Single Family Home
Sub Type Detached
Listing Status Sold
Purchase Type For Sale
Square Footage 3,629 sqft
Price per Sqft $144
Subdivision Elmwood Farm
MLS Listing ID MDWA2000134
Sold Date 08/31/21
Style Traditional,Colonial
Bedrooms 5
Full Baths 3
Half Baths 1
HOA Fees $52/qua
HOA Y/N Y
Abv Grd Liv Area 2,954
Originating Board BRIGHT
Year Built 2019
Annual Tax Amount $4,142
Tax Year 2020
Lot Size 0.510 Acres
Acres 0.51
Property Description
Current model home for sale! 5 bedrooms, 3.5 baths, and partially finished basement. SO much space! Cosmetic finishes throughout the home show the best upgrades that we offer. First floor owners suite with large walk in closet and upgraded owners bath featuring HUGE walk in shower. Marble kitchen counters in the kitchen overlooking family room. Gas fireplace in family room with coordinating stone surround. 4 bedrooms on second level. All upstairs bedrooms are oversized and extended to offer flexibility in space. Loft area at stairway to unwind and relax. Why wait to build in the uncertainty of this current market? This gorgeous home is ready to go for less than the cost to build.
Location
State MD
County Washington
Zoning R
Rooms
Basement Partially Finished, Outside Entrance, Interior Access, Rough Bath Plumb
Main Level Bedrooms 1
Interior
Interior Features Breakfast Area, Carpet, Ceiling Fan(s), Chair Railings, Crown Moldings, Entry Level Bedroom, Family Room Off Kitchen, Floor Plan - Open, Recessed Lighting, Sprinkler System, Walk-in Closet(s)
Hot Water Bottled Gas
Heating Forced Air, Heat Pump - Gas BackUp
Cooling Central A/C
Fireplaces Number 1
Heat Source Propane - Owned, Electric
Exterior
Parking Features Garage Door Opener, Garage - Front Entry
Garage Spaces 2.0
Water Access N
Accessibility 36\"+ wide Halls
Attached Garage 2
Total Parking Spaces 2
Garage Y
Building
Story 3
Sewer Public Sewer
Water Public
Architectural Style Traditional, Colonial
Level or Stories 3
Additional Building Above Grade, Below Grade
New Construction Y
Schools
School District Washington County Public Schools
Others
Pets Allowed Y
Senior Community No
Tax ID 2202065927
Ownership Fee Simple
SqFt Source Assessor
Special Listing Condition Standard
Pets Allowed Dogs OK, Cats OK
Read Less

Bought with Sarah A. Reynolds • Keller Williams Chantilly Ventures, LLC




