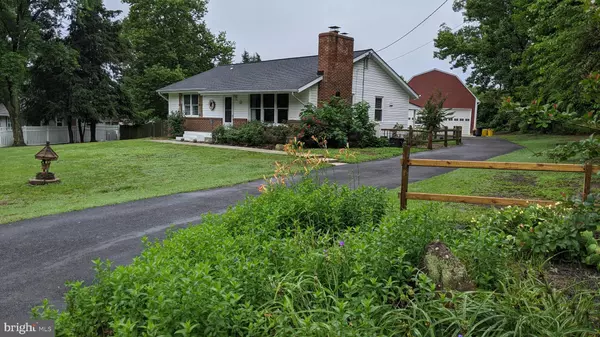For more information regarding the value of a property, please contact us for a free consultation.
773 JENNIE DR Severn, MD 21144
Want to know what your home might be worth? Contact us for a FREE valuation!

Our team is ready to help you sell your home for the highest possible price ASAP
Key Details
Sold Price $535,000
Property Type Single Family Home
Sub Type Detached
Listing Status Sold
Purchase Type For Sale
Square Footage 2,240 sqft
Price per Sqft $238
Subdivision Kuczinski Property
MLS Listing ID MDAA2000306
Sold Date 07/30/21
Style Raised Ranch/Rambler
Bedrooms 3
Full Baths 2
HOA Y/N N
Abv Grd Liv Area 1,120
Originating Board BRIGHT
Year Built 1962
Annual Tax Amount $3,271
Tax Year 2020
Lot Size 0.633 Acres
Acres 0.63
Property Description
Beautifully updated & much desired Rancher with a finished basement conveniently located in Severn on a large lot with a detached 2 story barn style 2 car garage. 2nd level bonus room can be finished off as a game room or use for extra storage. 3 large bedrooms & 2 full baths. Roof replaced in 2020, new open floor plan, pergo flooring, windows & front porch in 2019, New garage, rebuilt chimneys & well pump in 2016, plus kitchen, baths & paint all updated. SS Appliances, double oven & corian counters. Livingroom with wood burning fireplace open to kitchen for great entertaining. Familyroom, playroom, 3rd bedroom & bath in lower level. Huge laundry/utility/storage room also. Enjoy family & friends under your covered patio and deck which overlooks your huge fenced in yard, shed, swing set & playhouse with a slide. The oversized garage is a mechanics dream and you'll love the extra long freshly sealed asphalt driveway with plenty of parking. Move in ready! Close to Ft Meade, BWI & major hwys for easy commute to Baltimore & DC.
Location
State MD
County Anne Arundel
Zoning R5
Direction East
Rooms
Other Rooms Living Room, Primary Bedroom, Bedroom 2, Bedroom 3, Kitchen, Family Room, Study, Laundry, Bathroom 1
Basement Other
Main Level Bedrooms 2
Interior
Interior Features Attic, Built-Ins, Carpet, Ceiling Fan(s), Combination Kitchen/Living, Entry Level Bedroom, Floor Plan - Open, Kitchen - Country, Kitchen - Eat-In, Pantry, Recessed Lighting, Tub Shower, Upgraded Countertops, Wainscotting, Walk-in Closet(s), Wood Floors
Hot Water Electric
Heating Forced Air, Programmable Thermostat
Cooling Ceiling Fan(s), Central A/C, Programmable Thermostat
Flooring Carpet, Ceramic Tile, Laminated, Partially Carpeted, Concrete
Fireplaces Number 1
Fireplaces Type Fireplace - Glass Doors, Screen, Mantel(s), Stone, Wood
Equipment Built-In Microwave, Dishwasher, Dryer - Electric, Dryer - Front Loading, Exhaust Fan, Humidifier, Icemaker, Oven - Double, Oven - Self Cleaning, Oven/Range - Electric, Refrigerator, Stainless Steel Appliances, Stove, Washer, Water Dispenser, Water Heater
Fireplace Y
Window Features Double Hung,Double Pane,Energy Efficient,Insulated,Low-E,Replacement,Screens
Appliance Built-In Microwave, Dishwasher, Dryer - Electric, Dryer - Front Loading, Exhaust Fan, Humidifier, Icemaker, Oven - Double, Oven - Self Cleaning, Oven/Range - Electric, Refrigerator, Stainless Steel Appliances, Stove, Washer, Water Dispenser, Water Heater
Heat Source Oil
Laundry Basement
Exterior
Parking Features Additional Storage Area, Garage - Front Entry, Garage Door Opener, Oversized
Garage Spaces 12.0
Fence Fully, Privacy, Rear, Split Rail, Wood
Water Access N
Roof Type Architectural Shingle
Street Surface Black Top
Accessibility None
Total Parking Spaces 12
Garage Y
Building
Lot Description Cleared, Front Yard, Level
Story 2
Foundation Block
Sewer Public Septic
Water Private
Architectural Style Raised Ranch/Rambler
Level or Stories 2
Additional Building Above Grade, Below Grade
Structure Type Dry Wall
New Construction N
Schools
Elementary Schools Quarterfield
Middle Schools Corkran
High Schools Glen Burnie
School District Anne Arundel County Public Schools
Others
Senior Community No
Tax ID 020443500082400
Ownership Fee Simple
SqFt Source Assessor
Acceptable Financing Conventional, Cash, FHA, VA
Listing Terms Conventional, Cash, FHA, VA
Financing Conventional,Cash,FHA,VA
Special Listing Condition Standard
Read Less

Bought with Beverly E Harkum Locantore • RE/MAX Executive




