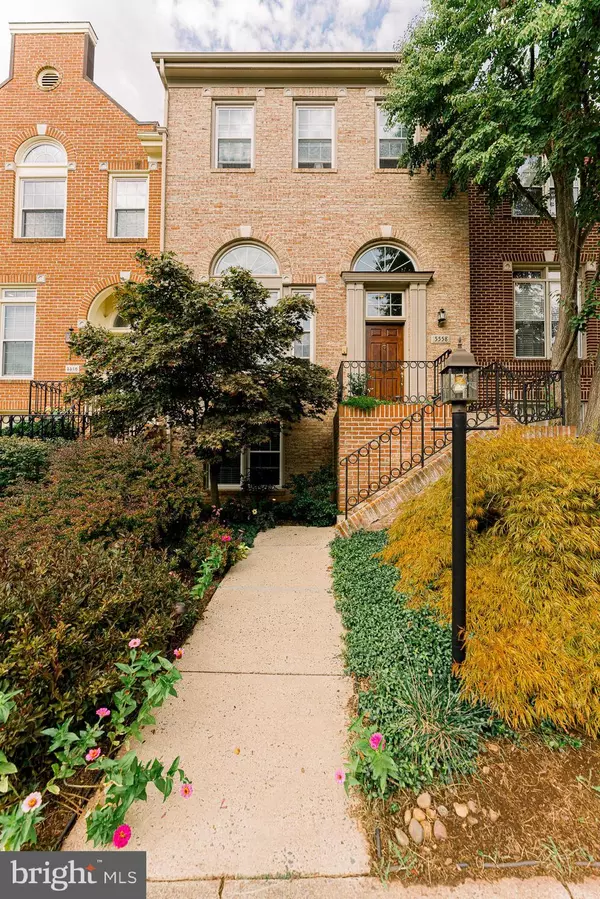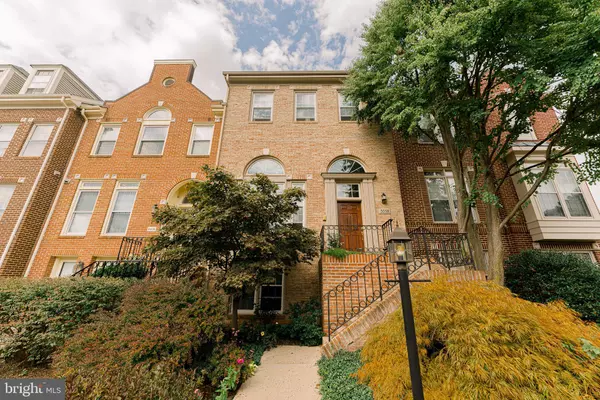For more information regarding the value of a property, please contact us for a free consultation.
5558 SULLY LAKE DR Centreville, VA 20120
Want to know what your home might be worth? Contact us for a FREE valuation!

Our team is ready to help you sell your home for the highest possible price ASAP
Key Details
Sold Price $565,000
Property Type Townhouse
Sub Type Interior Row/Townhouse
Listing Status Sold
Purchase Type For Sale
Square Footage 1,948 sqft
Price per Sqft $290
Subdivision Lifestyle At Sully Station
MLS Listing ID VAFX2021100
Sold Date 12/20/21
Style Colonial
Bedrooms 4
Full Baths 3
Half Baths 1
HOA Fees $104/mo
HOA Y/N Y
Abv Grd Liv Area 1,672
Originating Board BRIGHT
Year Built 1990
Annual Tax Amount $5,196
Tax Year 2021
Lot Size 1,650 Sqft
Acres 0.04
Property Description
You will love the lifestyle you can have in this home in Sully Station. This Gorgeous Brick Front 4 level Former Builder Model Townhouse townhome has 3 large bedrooms on the upper level with bright natural light coming through the many windows! Large Living room with Gas Fireplace and Mirrored Wall, Open Country Tiled Kitchen, Large Deck with Spectacular Views of Lake, Huge two-story Master bedroom with Luxury Bath Loft with Jetted Tub, Separate Shower and Skylight. Lower-level Recreation room with Gas Fireplace, Full Bath, 4th Bedroom, Large Patio surrounded by Fenced in Yard. Roof (2018), Vinyl Siding (2018). Convenient to shopping, dining, and many entertainment options. Less than 2 miles from Route 66, 28, and 29 and Free Part-N-Ride Minutes to Dulles Airport, Toll Road, and Braddock Road.
Location
State VA
County Fairfax
Zoning 304
Rooms
Other Rooms Living Room, Dining Room, Primary Bedroom, Bedroom 2, Bedroom 3, Bedroom 4, Kitchen, Game Room
Basement Outside Entrance, Rear Entrance, Daylight, Full, Fully Finished, Walkout Level
Interior
Interior Features Attic/House Fan, Dining Area, Family Room Off Kitchen
Hot Water Natural Gas
Heating Forced Air
Cooling Ceiling Fan(s), Central A/C
Flooring Hardwood, Carpet, Ceramic Tile
Fireplaces Number 2
Fireplaces Type Fireplace - Glass Doors
Equipment Dishwasher, Disposal, Dryer, Exhaust Fan, Intercom, Microwave, Oven/Range - Gas, Refrigerator, Washer
Fireplace Y
Window Features Double Pane,Skylights
Appliance Dishwasher, Disposal, Dryer, Exhaust Fan, Intercom, Microwave, Oven/Range - Gas, Refrigerator, Washer
Heat Source Natural Gas
Exterior
Exterior Feature Deck(s), Patio(s)
Garage Spaces 2.0
Parking On Site 2
Utilities Available Cable TV Available
Amenities Available Pool - Outdoor, Basketball Courts, Community Center, Jog/Walk Path, Tennis Courts, Tot Lots/Playground, Water/Lake Privileges
Water Access N
View Water
Roof Type Asphalt
Street Surface Black Top
Accessibility None
Porch Deck(s), Patio(s)
Road Frontage City/County
Total Parking Spaces 2
Garage N
Building
Lot Description Landscaping, Pond
Story 4
Foundation Concrete Perimeter
Sewer Public Sewer
Water Public
Architectural Style Colonial
Level or Stories 4
Additional Building Above Grade, Below Grade
Structure Type 9'+ Ceilings
New Construction N
Schools
School District Fairfax County Public Schools
Others
HOA Fee Include Common Area Maintenance,Management,Pool(s),Snow Removal,Reserve Funds,Trash
Senior Community No
Tax ID 0541 17070077
Ownership Fee Simple
SqFt Source Assessor
Acceptable Financing Conventional, Negotiable, VA
Listing Terms Conventional, Negotiable, VA
Financing Conventional,Negotiable,VA
Special Listing Condition Standard
Read Less

Bought with Mercy F Lugo-Struthers • Casals, Realtors




