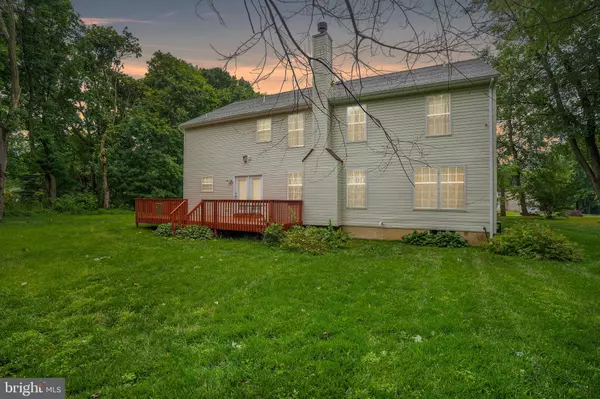For more information regarding the value of a property, please contact us for a free consultation.
6 YORKSHIRE CT Bear, DE 19701
Want to know what your home might be worth? Contact us for a FREE valuation!

Our team is ready to help you sell your home for the highest possible price ASAP
Key Details
Sold Price $465,000
Property Type Single Family Home
Sub Type Detached
Listing Status Sold
Purchase Type For Sale
Square Footage 2,550 sqft
Price per Sqft $182
Subdivision York Farms
MLS Listing ID DENC2000876
Sold Date 08/18/21
Style Colonial
Bedrooms 5
Full Baths 3
Half Baths 1
HOA Y/N N
Abv Grd Liv Area 2,550
Originating Board BRIGHT
Year Built 1997
Annual Tax Amount $3,125
Tax Year 2020
Lot Size 0.540 Acres
Acres 0.54
Lot Dimensions 95.20 x 115.40
Property Description
Back on the market due to change in buyers personal situation. No cause of the sellers.
Welcome to 6 Yorkshire Court! Located on a tucked away, wooded cul-de-sac in a quiet upscale neighborhood, this 5 bedroom, 3.5 bath house is ready for a new family to call it home! The large front yard, 2-car turned garage and charming covered front porch will win you over long before you even step inside. Enter into the two-story foyer, showcased by beautiful luxury vinyl plank flooring which continues into the formal living room and dining room, and throughout the rest of the main level. The spacious main living room with cozy fireplace is sure to become your favorite new place to hang out. The open floor plan continues into the eat-in kitchen, making this home the perfect place for your next family gathering! The beautiful kitchen boasts granite countertops, tile backsplash, LED lighting, and stainless steel appliances, including a gas stove with double oven and a Samsung Family Hub Smart refrigerator. French doors in the kitchen lead you outside to the sizable deck overlooking your new backyard. Also on the main level is a convenient office and powder room. Upstairs, there are five generously sized bedrooms, including the master bedroom with en suite bathroom featuring dual vanities with LED mirrors. A second bedroom also features a private en suite bath, making it the perfect space for friends and family. You don’t need to worry about carrying your laundry up and down the stairs, as the laundry area is conveniently located on the second floor as well. This home truly has everything you need and surely won’t last long! Make your appointment to come see your family’s new home today!
Location
State DE
County New Castle
Area New Castle/Red Lion/Del.City (30904)
Zoning NC21
Rooms
Basement Partial
Main Level Bedrooms 5
Interior
Interior Features Ceiling Fan(s), Floor Plan - Open, Family Room Off Kitchen, Kitchen - Eat-In, Recessed Lighting, Upgraded Countertops, Walk-in Closet(s), Wood Floors
Hot Water Natural Gas
Heating Forced Air
Cooling Central A/C
Fireplaces Number 1
Fireplaces Type Wood
Equipment Dishwasher, Dryer, Microwave, Oven - Single, Refrigerator, Washer
Fireplace Y
Appliance Dishwasher, Dryer, Microwave, Oven - Single, Refrigerator, Washer
Heat Source Natural Gas
Laundry Upper Floor
Exterior
Parking Features Garage - Side Entry, Garage Door Opener
Garage Spaces 6.0
Utilities Available Natural Gas Available
Water Access N
Roof Type Shingle
Accessibility None
Attached Garage 2
Total Parking Spaces 6
Garage Y
Building
Lot Description Cul-de-sac
Story 2
Sewer No Septic System
Water Public
Architectural Style Colonial
Level or Stories 2
Additional Building Above Grade, Below Grade
New Construction N
Schools
School District Colonial
Others
Senior Community No
Tax ID 12-018.00-045
Ownership Fee Simple
SqFt Source Assessor
Acceptable Financing Cash, Conventional, FHA
Listing Terms Cash, Conventional, FHA
Financing Cash,Conventional,FHA
Special Listing Condition Standard
Read Less

Bought with Temetris Britt • Empower Real Estate, LLC
GET MORE INFORMATION





