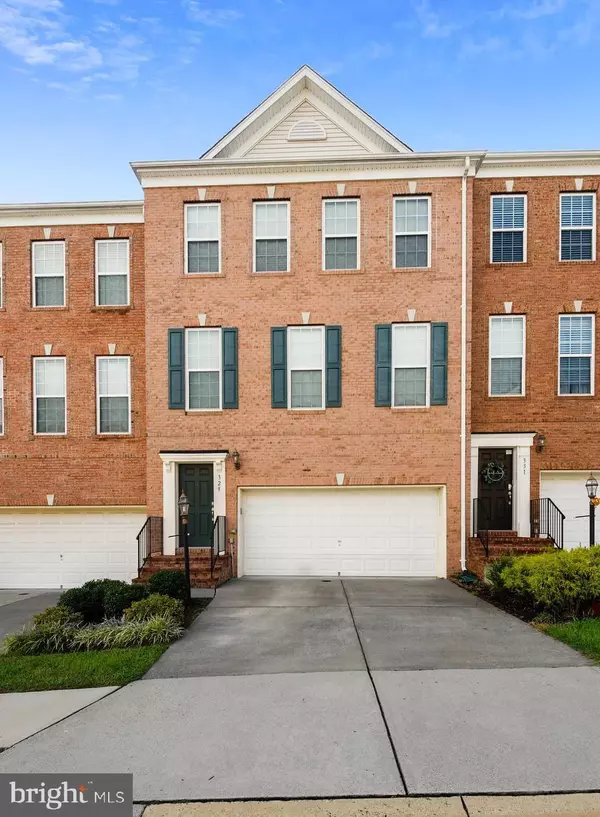For more information regarding the value of a property, please contact us for a free consultation.
329 CALDWELL TER SE Leesburg, VA 20175
Want to know what your home might be worth? Contact us for a FREE valuation!

Our team is ready to help you sell your home for the highest possible price ASAP
Key Details
Sold Price $556,250
Property Type Townhouse
Sub Type Interior Row/Townhouse
Listing Status Sold
Purchase Type For Sale
Square Footage 2,796 sqft
Price per Sqft $198
Subdivision Kincaid Forest
MLS Listing ID VALO2008204
Sold Date 11/09/21
Style Other
Bedrooms 3
Full Baths 2
Half Baths 1
HOA Fees $86/mo
HOA Y/N Y
Abv Grd Liv Area 2,796
Originating Board BRIGHT
Year Built 2010
Annual Tax Amount $5,808
Tax Year 2021
Lot Size 2,614 Sqft
Acres 0.06
Property Description
COME SEE THIS BRICK-FRONT STUNNER IN MUCH SOUGHT-AFTER KINCAID FOREST NEIGHBORHOOD! ENJOY THE PRIVACY AND SAFETY OF A SMALL TIGHTKNIT COMMUNITY WITH ONE WAY ACCESS BUT WITH ALL THE AMMENITIES YOU DESIRE. SURROUNDED BY LOCAL PARKS, BIKE PATHS AND 2 COMMUNITY POOLS AND TENNIS COURTS. TAKE A SHORT WALK TO THE VILLAGE AT LEESBURG AND ENJOY SUMMER CONCERTS AND ALL YEAR-ROUND EVENTS. NO NEED FOR PRIVATE SCHOOLS HERE! INSIDE YOU WILL FIND THE SPACIOUS AND WELL-LIT KITCHEN WITH GRANITE COUNTER TOPS AND NEW APPLIANCES WHICH INCLUDE WASHER AND DRYER. ENJOY THE SUN IN THE BREAKFAST ROOM AND A MOVIE IN THE LARGE FAMILY ROOM NEXT TO YOUR KITCHEN. ROOMS ARE LARGE AND SPACIOUS WITH WALK-IN CLOSETS AND PLENTY OF STORAGE. WASHER AND DRYER ARE CONVINIENTLY LOCATED ON UPPER LEVEL. THE LOWER LEVEL HAS A FAMILY ROOM AND A SEPARATE DEN OR OFFICE THAT IS ROUGH-IN READY FOR YOUR 4TH FULL BATH. RELAX IN YOUR LARGE YARD AND ENJOY THE QUIET SOUNDS OF NATURE AS NO ONE IS BEHIND YOU! COME SEE US; THIS ONE IS SURE TO GO FAST.
Location
State VA
County Loudoun
Zoning 06
Rooms
Basement Fully Finished
Main Level Bedrooms 3
Interior
Interior Features Breakfast Area, Carpet, Ceiling Fan(s), Combination Kitchen/Dining, Dining Area, Kitchen - Island, Pantry, Walk-in Closet(s), Wood Floors, Family Room Off Kitchen, Floor Plan - Open, Primary Bath(s), Upgraded Countertops
Hot Water Electric
Heating Forced Air
Cooling Central A/C
Flooring Carpet, Ceramic Tile, Hardwood
Equipment Built-In Microwave, Dishwasher, Dryer, Icemaker, Oven/Range - Gas, Refrigerator, Stainless Steel Appliances, Washer, Water Heater
Appliance Built-In Microwave, Dishwasher, Dryer, Icemaker, Oven/Range - Gas, Refrigerator, Stainless Steel Appliances, Washer, Water Heater
Heat Source Natural Gas
Laundry Upper Floor
Exterior
Parking Features Garage - Front Entry, Inside Access
Garage Spaces 4.0
Water Access N
Roof Type Shingle
Accessibility 2+ Access Exits
Attached Garage 2
Total Parking Spaces 4
Garage Y
Building
Story 3
Foundation Other
Sewer Public Sewer
Water Public
Architectural Style Other
Level or Stories 3
Additional Building Above Grade, Below Grade
Structure Type Dry Wall
New Construction N
Schools
Middle Schools Harper Park
High Schools Heritage
School District Loudoun County Public Schools
Others
Pets Allowed Y
Senior Community No
Tax ID 190383802000
Ownership Fee Simple
SqFt Source Assessor
Acceptable Financing Conventional, FHA, VA, VHDA, Cash
Listing Terms Conventional, FHA, VA, VHDA, Cash
Financing Conventional,FHA,VA,VHDA,Cash
Special Listing Condition Standard
Pets Allowed No Pet Restrictions
Read Less

Bought with Walter R Mauk • RE/MAX Distinctive Real Estate, Inc.




