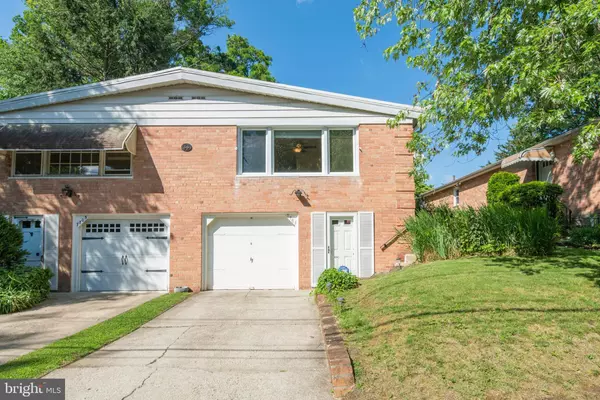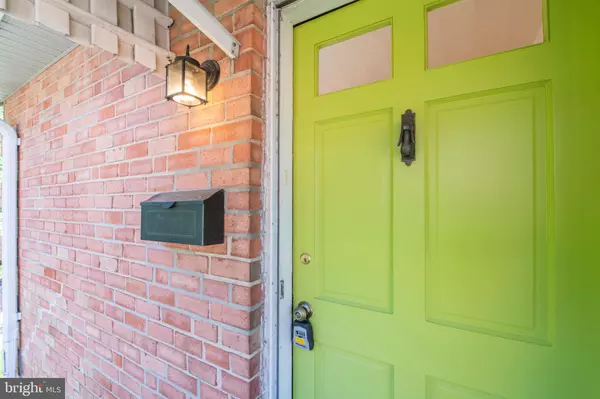For more information regarding the value of a property, please contact us for a free consultation.
7703 CREFELD ST Philadelphia, PA 19118
Want to know what your home might be worth? Contact us for a FREE valuation!

Our team is ready to help you sell your home for the highest possible price ASAP
Key Details
Sold Price $415,000
Property Type Single Family Home
Sub Type Twin/Semi-Detached
Listing Status Sold
Purchase Type For Sale
Square Footage 1,100 sqft
Price per Sqft $377
Subdivision Chestnut Hill
MLS Listing ID PAPH2003284
Sold Date 08/10/21
Style Ranch/Rambler
Bedrooms 3
Full Baths 2
HOA Y/N N
Abv Grd Liv Area 1,100
Originating Board BRIGHT
Year Built 1963
Annual Tax Amount $4,883
Tax Year 2021
Lot Size 3,905 Sqft
Acres 0.09
Lot Dimensions 36.33 x 107.50
Property Description
Enjoy a beautiful, well-maintained Ranch-style home featuring 1,100 square feet of living space on the main level plus an additional 271 square feet of basement living space. Enter the spacious living room with three large picture windows letting in plenty of natural sunlight. The open floor plan lends easy access to the dining area. There is a fully equipped kitchen with stainless steel appliances, mobile island and plenty of cabinets. The master bedroom has the master bath with stall shower. There are two additional bedrooms with hall bath and tub shower. Each bedroom has generous closet space. The hallway features a coat closet with sliding doors and a ceiling skylight that adds ambiance to the area. Walk downstairs to the above ground finished basement with new carpet, book shelves and sliding glass doors to the backyard letting in lots of natural light. Additionally, there is a powder room in basement. The basement also includes extra storage space, washer, dryer, cedar closet and separate work room with work bench for those handy projects. The fenced-in backyard has mature plantings, patio, side yard with plantings and plenty of space for backyard entertaining. The attached garage provides access to the basement through a separate door. This home offers a fantastic location with walking distance to commuter buses, SEPTA R-8 East train , SEPTA R-7 West train, the Food Co-op, Market Square shopping center, restaurants, retail shops, the Farmer's Market and more. Enjoy the easy access to Lincoln Drive and Interstate 76 highway.
Location
State PA
County Philadelphia
Area 19118 (19118)
Zoning RSA2
Rooms
Basement Full, Fully Finished
Main Level Bedrooms 3
Interior
Interior Features Combination Dining/Living, Dining Area, Floor Plan - Open, Kitchen - Galley, Tub Shower, Wood Floors, Stall Shower, Ceiling Fan(s), Skylight(s)
Hot Water Natural Gas
Heating Forced Air
Cooling Central A/C
Flooring Hardwood, Carpet
Equipment Dishwasher, Disposal, Dryer, Dryer - Gas, Oven - Single, Oven/Range - Gas, Refrigerator, Stainless Steel Appliances, Washer
Furnishings No
Fireplace N
Window Features Double Hung,Casement,Skylights
Appliance Dishwasher, Disposal, Dryer, Dryer - Gas, Oven - Single, Oven/Range - Gas, Refrigerator, Stainless Steel Appliances, Washer
Heat Source Natural Gas
Laundry Basement
Exterior
Parking Features Garage - Front Entry, Garage Door Opener
Garage Spaces 1.0
Utilities Available Cable TV, Natural Gas Available, Electric Available, Water Available
Water Access N
Roof Type Shingle
Accessibility None
Attached Garage 1
Total Parking Spaces 1
Garage Y
Building
Story 1
Sewer Public Sewer
Water Public
Architectural Style Ranch/Rambler
Level or Stories 1
Additional Building Above Grade, Below Grade
New Construction N
Schools
School District The School District Of Philadelphia
Others
Pets Allowed Y
Senior Community No
Tax ID 092272500
Ownership Fee Simple
SqFt Source Assessor
Security Features Security System
Acceptable Financing Cash, Conventional, FHA, VA
Listing Terms Cash, Conventional, FHA, VA
Financing Cash,Conventional,FHA,VA
Special Listing Condition Standard
Pets Allowed No Pet Restrictions
Read Less

Bought with Charise Jones-Wheeler • Elfant Wissahickon-Chestnut Hill




