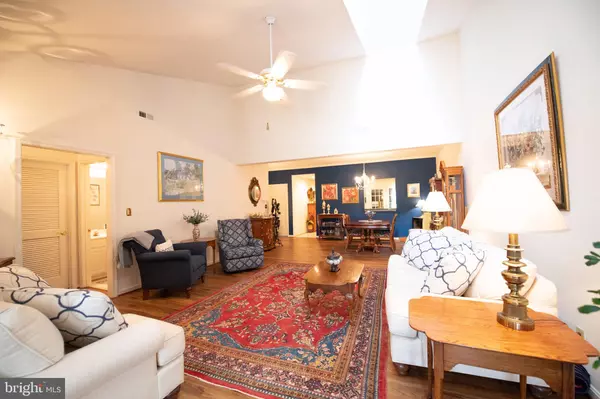For more information regarding the value of a property, please contact us for a free consultation.
11210 SILVERSMITH LN Fredericksburg, VA 22407
Want to know what your home might be worth? Contact us for a FREE valuation!

Our team is ready to help you sell your home for the highest possible price ASAP
Key Details
Sold Price $330,000
Property Type Single Family Home
Sub Type Twin/Semi-Detached
Listing Status Sold
Purchase Type For Sale
Square Footage 1,814 sqft
Price per Sqft $181
Subdivision Salem Fields
MLS Listing ID VASP2000100
Sold Date 08/13/21
Style Villa
Bedrooms 2
Full Baths 2
HOA Fees $126/mo
HOA Y/N Y
Abv Grd Liv Area 1,814
Originating Board BRIGHT
Year Built 2001
Annual Tax Amount $1,843
Tax Year 2020
Lot Size 3,740 Sqft
Acres 0.09
Property Description
Location, Location, Location!!!! Professional photos coming soon! Beautiful 2 bedroom 2 bath villa on one level with attached garage! Grand Vaulted Ceilings with dormer window for a bright and sunny open floor plan. Beautiful new hardwood flooring in large living/dining room combo with large pass thru to the kitchen. Den with gas fireplace & walk out to a fabulous sunroom with view of wonderful common area. Very large master bedroom with not one but two walk in closets. Tile kitchen and baths. Spa like master bath with jetted tub, separate shower and double sinks. Large laundry room with washer and dryer. Garage has lots of extra space for storage. Yard maintenance is included in HOA for an easy lifestyle! Separate Meeting House for villa residents! Fun groups can gather to play cards and socialize with shuffle board and horse shoes. Community Pool, Walking paths and lit sidewalks. Close to pharmacy, grocery store and church. Only 6 miles to Interstate 95. Everything you could ever need close by! Great restaurants, shopping, Mary Washington Hospital, and the Virginia Railway Express.
Location
State VA
County Spotsylvania
Zoning P3*
Rooms
Other Rooms Living Room, Primary Bedroom, Bedroom 2, Kitchen, Den, Laundry, Solarium, Bathroom 1, Bathroom 2
Main Level Bedrooms 2
Interior
Interior Features Attic, Carpet, Ceiling Fan(s), Combination Dining/Living, Entry Level Bedroom, Family Room Off Kitchen, Floor Plan - Open, Kitchen - Eat-In, Pantry, Primary Bath(s), Skylight(s), Soaking Tub, Stall Shower, Tub Shower, Walk-in Closet(s), WhirlPool/HotTub, Window Treatments
Hot Water Natural Gas
Heating Central
Cooling Central A/C
Flooring Ceramic Tile, Carpet, Other
Fireplaces Number 1
Equipment Built-In Microwave, Dishwasher, Disposal, Dryer, Exhaust Fan, Icemaker, Microwave, Refrigerator, Stove, Water Heater
Window Features Skylights
Appliance Built-In Microwave, Dishwasher, Disposal, Dryer, Exhaust Fan, Icemaker, Microwave, Refrigerator, Stove, Water Heater
Heat Source Natural Gas
Laundry Main Floor
Exterior
Parking Features Garage - Front Entry, Garage Door Opener, Oversized, Additional Storage Area
Garage Spaces 2.0
Amenities Available Community Center, Pool - Outdoor, Art Studio, Basketball Courts, Club House, Common Grounds, Party Room, Tennis Courts, Tot Lots/Playground
Water Access N
Roof Type Architectural Shingle
Accessibility Level Entry - Main, Low Pile Carpeting, No Stairs
Attached Garage 1
Total Parking Spaces 2
Garage Y
Building
Story 1
Sewer Public Sewer
Water Public
Architectural Style Villa
Level or Stories 1
Additional Building Above Grade, Below Grade
Structure Type Vaulted Ceilings,Dry Wall,Tray Ceilings
New Construction N
Schools
Elementary Schools Smith Station
Middle Schools Freedom
High Schools Chancellor
School District Spotsylvania County Public Schools
Others
HOA Fee Include Common Area Maintenance,Lawn Care Front,Lawn Care Rear,Lawn Maintenance,Management,Road Maintenance,Snow Removal,Trash
Senior Community No
Tax ID 22T15-82-
Ownership Fee Simple
SqFt Source Assessor
Special Listing Condition Standard
Read Less

Bought with Dinah L Richardson • T&G Real Estate Advisors, Inc.




