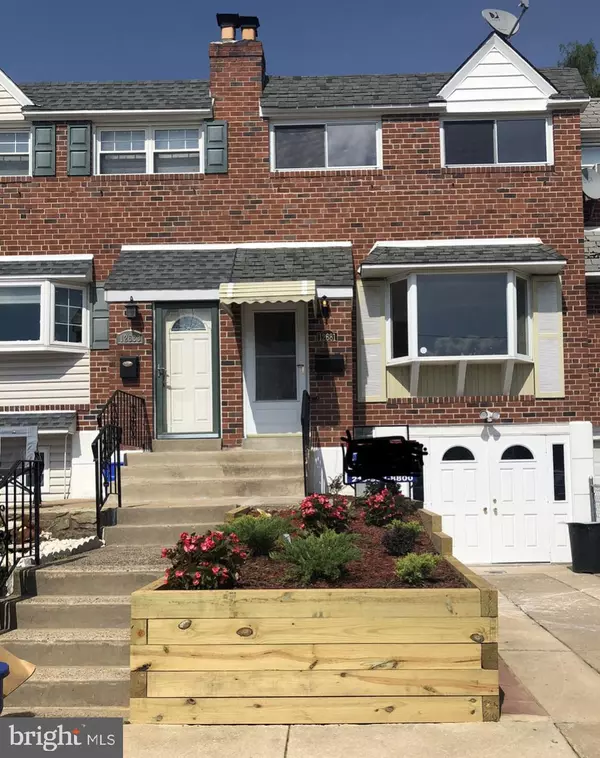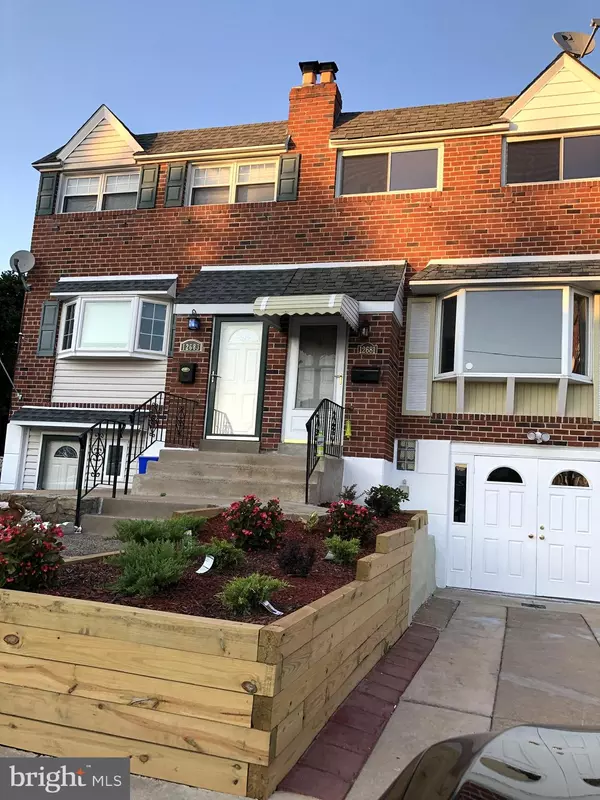For more information regarding the value of a property, please contact us for a free consultation.
12681 BISCAYNE DR Philadelphia, PA 19154
Want to know what your home might be worth? Contact us for a FREE valuation!

Our team is ready to help you sell your home for the highest possible price ASAP
Key Details
Sold Price $299,900
Property Type Townhouse
Sub Type Interior Row/Townhouse
Listing Status Sold
Purchase Type For Sale
Square Footage 1,800 sqft
Price per Sqft $166
Subdivision Parkwood
MLS Listing ID PAPH2003072
Sold Date 08/16/21
Style Bi-level,AirLite
Bedrooms 4
Full Baths 2
Half Baths 1
HOA Y/N N
Abv Grd Liv Area 1,800
Originating Board BRIGHT
Year Built 1955
Annual Tax Amount $2,751
Tax Year 2021
Lot Size 1,800 Sqft
Acres 0.04
Lot Dimensions 18.00 x 100.00
Property Description
Totally remodeled brick front townhouse from top to ground level! Location is just 2 1/2 blocks short walk to the Franklin Mills outlet mall. Front porch has been professionally landscaped, beautiful curb appeal! Walk into the foyer comes a huge living room with bay window that brings abundance of sunlight into the first floor. Golden Oak hardwood flooring on the entire floor into dining area that opens up to brand new contemporary kitchen. Ceramic tiles flooring with matching backsplash, granite countertops, mahogany wood cabinets, brand new GE appliances include stainless steel French door refrigerator with ice/water dispenser, matching gas ranch with microwave & dishwasher. garbage disposal included. Second floor features large master bedroom suite with private bath, beautifully remodeled. Brand new 8 feet wide windows, and two large double door closets to accommodate all your wardrobes need! Two other bedrooms also come with new windows, ample closet space, and another full bath at hallway contemporary remodeled, shower stall with double glass doors. Also hardwood flooring throughout the 2nd level. Full finished basement features family recreation area, a powder room, another small room with closet which can be made into a fourth bedroom, a storage room with shelving. Garage has been converted into working area, and mud room includes washer/dryer & utility sink. Walkout to the rear is a nice patio, fenced backyard is large enough for all your gardening pleasure. Entire house is tastefully remodeled! Fully finished three-story townhouse comes very close to 1800 ft. of dwelling space. Central AC w/brand new AC, newer HAVC. This house is a must see! Call your agent for the showing today!
Location
State PA
County Philadelphia
Area 19154 (19154)
Zoning RSA4
Rooms
Basement Full
Interior
Hot Water Natural Gas
Heating Forced Air
Cooling Central A/C
Furnishings Yes
Fireplace N
Heat Source Natural Gas
Laundry Lower Floor
Exterior
Garage Spaces 1.0
Water Access N
Roof Type Flat,Shingle
Accessibility Level Entry - Main
Total Parking Spaces 1
Garage N
Building
Story 2
Sewer Public Sewer
Water Public
Architectural Style Bi-level, AirLite
Level or Stories 2
Additional Building Above Grade, Below Grade
New Construction N
Schools
School District The School District Of Philadelphia
Others
Senior Community No
Tax ID 663411900
Ownership Fee Simple
SqFt Source Assessor
Acceptable Financing Cash, Conventional, FHA
Listing Terms Cash, Conventional, FHA
Financing Cash,Conventional,FHA
Special Listing Condition Standard
Read Less

Bought with Hillary Lam • Aarch Realty




