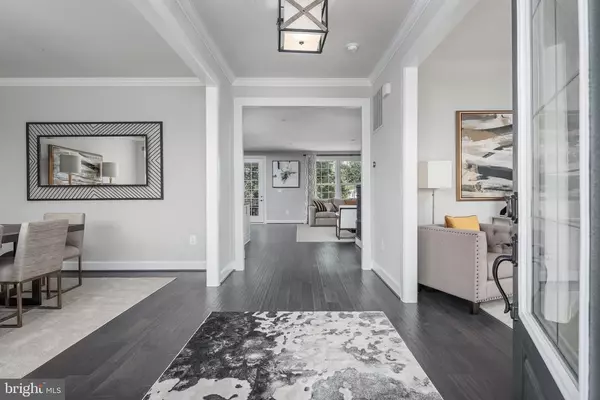For more information regarding the value of a property, please contact us for a free consultation.
808 BERNSTEIN LN West Chester, PA 19380
Want to know what your home might be worth? Contact us for a FREE valuation!

Our team is ready to help you sell your home for the highest possible price ASAP
Key Details
Sold Price $971,885
Property Type Single Family Home
Sub Type Detached
Listing Status Sold
Purchase Type For Sale
Square Footage 5,592 sqft
Price per Sqft $173
Subdivision Greystone
MLS Listing ID PACT516828
Sold Date 04/30/21
Style Traditional
Bedrooms 6
Full Baths 5
HOA Fees $98/mo
HOA Y/N Y
Abv Grd Liv Area 3,939
Originating Board BRIGHT
Year Built 2021
Tax Year 2021
Lot Size 0.323 Acres
Acres 0.32
Property Description
Homesite 150 features the Marymount floorplan offering 4700+ sq.ft. including 6 bedrooms and 5 bathrooms. As you walk into the foyer you re greeted by light-filled spaces that feel welcoming. To one side, is the dining room, perfect for formal gatherings. To the other a flex room that can be used as a living room or study/ office. The kitchen is a chef's dream with an oversized island, Quartz countertops, a deluxe appliance package, white cushion close cabinetry, contemporary fixtures, under cabinet lighting and crown molding. The great room features a gas fireplace and access to large covered deck. The owner's suite features a free standing soaking tub, frameless roman shower with upgraded ceramic tile floor, and dual vanities with quartz countertops. Other luxury features of this home include a finished basement, wide plank hardwood flooring throughout the first floor and upstairs hallway, arrival center smart home features, and a 3 car garage . Located just half a mile from Route 202 and the 322 Bypass, commuting is a breeze to anywhere in the region.
Location
State PA
County Chester
Area West Goshen Twp (10352)
Zoning RESIDENTIAL
Rooms
Other Rooms Dining Room, Primary Bedroom, Bedroom 2, Bedroom 3, Bedroom 4, Kitchen, Family Room, Library, Study, Recreation Room
Basement Fully Finished
Main Level Bedrooms 1
Interior
Interior Features Crown Moldings, Dining Area, Family Room Off Kitchen, Floor Plan - Open, Formal/Separate Dining Room, Kitchen - Eat-In, Kitchen - Gourmet, Kitchen - Island, Primary Bath(s), Pantry, Recessed Lighting, Soaking Tub, Stall Shower, Walk-in Closet(s), Wood Floors, Carpet
Hot Water 60+ Gallon Tank, Propane
Heating Forced Air
Cooling Central A/C
Flooring Hardwood, Carpet, Ceramic Tile
Equipment Built-In Microwave, Cooktop, Dishwasher, Disposal, Energy Efficient Appliances, Exhaust Fan, Microwave, Oven - Wall, Oven/Range - Gas, Range Hood, Stainless Steel Appliances, Water Heater
Window Features Double Pane,Energy Efficient,Low-E,Screens
Appliance Built-In Microwave, Cooktop, Dishwasher, Disposal, Energy Efficient Appliances, Exhaust Fan, Microwave, Oven - Wall, Oven/Range - Gas, Range Hood, Stainless Steel Appliances, Water Heater
Heat Source Propane - Leased
Laundry Upper Floor
Exterior
Parking Features Garage - Side Entry, Garage - Front Entry
Garage Spaces 3.0
Amenities Available Jog/Walk Path
Water Access N
Accessibility Other
Attached Garage 3
Total Parking Spaces 3
Garage Y
Building
Story 3
Sewer Public Sewer, Grinder Pump
Water Public
Architectural Style Traditional
Level or Stories 3
Additional Building Above Grade, Below Grade
Structure Type Dry Wall
New Construction Y
Schools
School District West Chester Area
Others
HOA Fee Include Common Area Maintenance
Senior Community No
Tax ID 52-3J-150
Ownership Fee Simple
SqFt Source Estimated
Acceptable Financing Cash, Conventional, FHA, VA
Listing Terms Cash, Conventional, FHA, VA
Financing Cash,Conventional,FHA,VA
Special Listing Condition Standard
Read Less

Bought with Non Member • Non Subscribing Office




