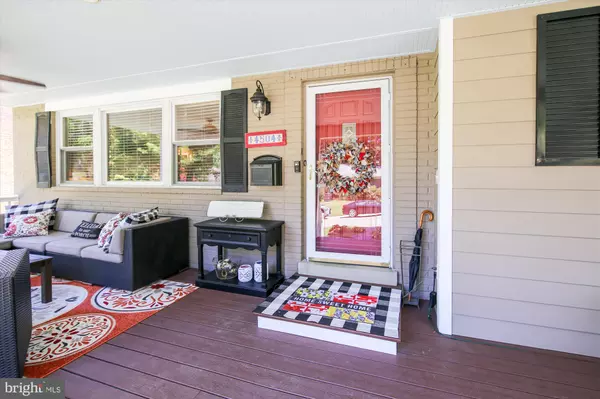For more information regarding the value of a property, please contact us for a free consultation.
4504 AVAMERE ST Bethesda, MD 20814
Want to know what your home might be worth? Contact us for a FREE valuation!

Our team is ready to help you sell your home for the highest possible price ASAP
Key Details
Sold Price $840,176
Property Type Single Family Home
Sub Type Detached
Listing Status Sold
Purchase Type For Sale
Square Footage 2,333 sqft
Price per Sqft $360
Subdivision Parkview
MLS Listing ID MDMC718654
Sold Date 08/25/20
Style Ranch/Rambler
Bedrooms 4
Full Baths 3
HOA Y/N N
Abv Grd Liv Area 1,416
Originating Board BRIGHT
Year Built 1953
Annual Tax Amount $7,671
Tax Year 2019
Lot Size 6,884 Sqft
Acres 0.16
Property Description
SCHEDULE APPOINTMENTS ONLY ON THE HOUR & HALF HOUR! BE PROMPT. Impeccable and charmingly updated! The front porch addition sets the stage for this rambler's unique appeal! The openness of the main level living area and the flow of the family room spaces on the lower level provide amble room for any lifestyle. A beautiful large white kitchen with stainless appliances opens to the dining room, which is open to the living room, which has a gas fireplace and picture window to the front. A huge screened porch is at the back, with a brick grill and view of the neighborhood. 3 bedrooms (master with a walk-in closet) & 2 baths are on this level. Downstairs, which walks out to covered patio and back yard , the family room has its own gas fireplace, convivial bar area, and quiet sitting area. The 4th bedroom, with its own entrance to the 3rd full bath, is bright & cheerful. There is also a laundry room & utility/storage area. The fenced back yard has a corner shed. This is a TERRIFIC house!
Location
State MD
County Montgomery
Zoning R60
Direction North
Rooms
Basement Daylight, Full, Fully Finished, Heated, Outside Entrance, Rear Entrance, Walkout Level, Windows
Main Level Bedrooms 3
Interior
Interior Features Built-Ins, Ceiling Fan(s), Primary Bath(s), Entry Level Bedroom, Combination Kitchen/Dining, Walk-in Closet(s), Wood Floors
Hot Water Natural Gas
Heating Forced Air
Cooling Central A/C
Flooring Wood
Fireplaces Number 2
Fireplaces Type Gas/Propane
Equipment Dishwasher, Disposal, Dryer, Dryer - Electric, Icemaker, Microwave, Oven - Self Cleaning, Oven/Range - Electric, Refrigerator, Stainless Steel Appliances, Washer - Front Loading, Water Heater, Water Dispenser
Furnishings No
Fireplace Y
Appliance Dishwasher, Disposal, Dryer, Dryer - Electric, Icemaker, Microwave, Oven - Self Cleaning, Oven/Range - Electric, Refrigerator, Stainless Steel Appliances, Washer - Front Loading, Water Heater, Water Dispenser
Heat Source Natural Gas
Laundry Lower Floor
Exterior
Exterior Feature Patio(s), Porch(es), Screened
Fence Rear
Water Access N
Roof Type Fiberglass,Metal
Accessibility Other
Porch Patio(s), Porch(es), Screened
Garage N
Building
Story 2
Sewer Public Sewer
Water Public
Architectural Style Ranch/Rambler
Level or Stories 2
Additional Building Above Grade, Below Grade
New Construction N
Schools
Elementary Schools North Chevy Chase
Middle Schools Silver Creek
High Schools Bethesda-Chevy Chase
School District Montgomery County Public Schools
Others
Pets Allowed Y
Senior Community No
Tax ID 160700629232
Ownership Fee Simple
SqFt Source Assessor
Horse Property N
Special Listing Condition Standard
Pets Allowed No Pet Restrictions
Read Less

Bought with Andrew Essreg • RLAH @properties




