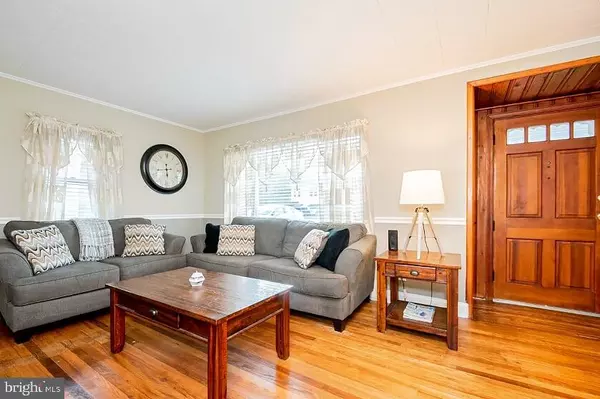For more information regarding the value of a property, please contact us for a free consultation.
100 WOODWARD AVE Wilmington, DE 19805
Want to know what your home might be worth? Contact us for a FREE valuation!

Our team is ready to help you sell your home for the highest possible price ASAP
Key Details
Sold Price $150,000
Property Type Single Family Home
Sub Type Detached
Listing Status Sold
Purchase Type For Sale
Square Footage 836 sqft
Price per Sqft $179
Subdivision Elsmere
MLS Listing ID DENC518018
Sold Date 02/25/21
Style Ranch/Rambler
Bedrooms 1
Full Baths 1
HOA Y/N N
Abv Grd Liv Area 836
Originating Board BRIGHT
Year Built 1948
Annual Tax Amount $1,034
Tax Year 2019
Lot Size 4,792 Sqft
Acres 0.11
Lot Dimensions 103 x 50
Property Description
Visit this home virtually: http://www.vht.com/434126259/IDXS - Looking for 1 level living? Come check out this super cute 1 BR Ranch on a corner fenced lot with a huge detached garage. The home has original hardwoods, a large Living room and formal Dining room and a decent sized Kitchen that could be an eat-in, with brand new cabinets and counter top, SS gas range and a door to the backyard. Need a little bit more space, there is also a side porch with crank windows a door to the backyard. Out back is nice sized yard with an over-sized detached garage and adjoined potting shed and a brand new patio. There is a full sized attic for all your storage needs or could be finished to expand the living space.
Location
State DE
County New Castle
Area Elsmere/Newport/Pike Creek (30903)
Zoning NC5
Rooms
Main Level Bedrooms 1
Interior
Hot Water Electric
Heating Forced Air
Cooling Central A/C
Heat Source Oil
Exterior
Exterior Feature Patio(s), Porch(es)
Parking Features Oversized
Garage Spaces 1.0
Water Access N
Accessibility None
Porch Patio(s), Porch(es)
Total Parking Spaces 1
Garage Y
Building
Story 1
Sewer Public Sewer
Water Public
Architectural Style Ranch/Rambler
Level or Stories 1
Additional Building Above Grade, Below Grade
New Construction N
Schools
Elementary Schools Marbrook
Middle Schools Dupont A
High Schools Thomas Mckean
School District Red Clay Consolidated
Others
Senior Community No
Tax ID 003810198
Ownership Fee Simple
SqFt Source Assessor
Acceptable Financing Cash, Conventional
Listing Terms Cash, Conventional
Financing Cash,Conventional
Special Listing Condition Standard
Read Less

Bought with Carol M Quattrociocchi • Long & Foster Real Estate, Inc.




