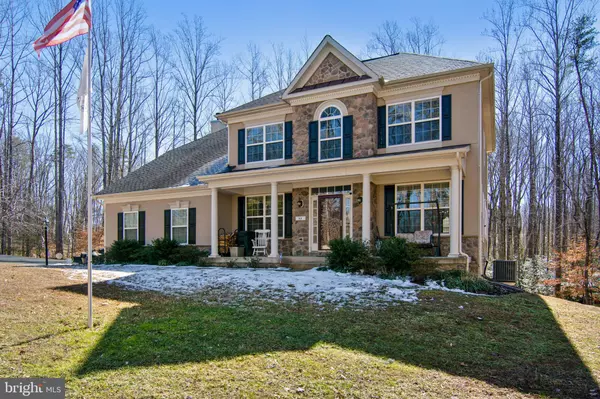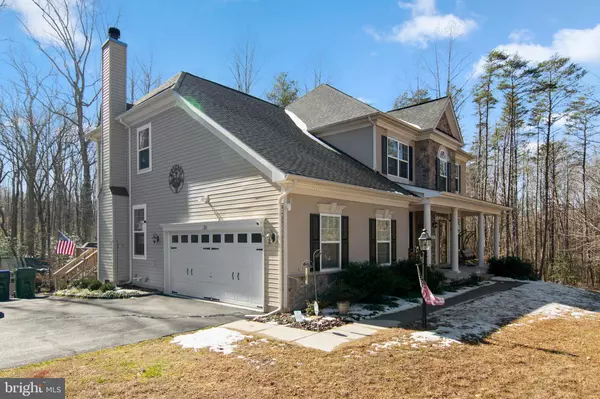For more information regarding the value of a property, please contact us for a free consultation.
53 JANNEY LN Fredericksburg, VA 22406
Want to know what your home might be worth? Contact us for a FREE valuation!

Our team is ready to help you sell your home for the highest possible price ASAP
Key Details
Sold Price $605,000
Property Type Single Family Home
Sub Type Detached
Listing Status Sold
Purchase Type For Sale
Square Footage 3,781 sqft
Price per Sqft $160
Subdivision Oakley Farms
MLS Listing ID VAST229484
Sold Date 04/14/21
Style Traditional
Bedrooms 4
Full Baths 4
Half Baths 1
HOA Fees $51/mo
HOA Y/N Y
Abv Grd Liv Area 2,994
Originating Board BRIGHT
Year Built 2010
Annual Tax Amount $4,519
Tax Year 2020
Lot Size 3.011 Acres
Acres 3.01
Property Description
BEAUTIFUL COLONIAL IN OAKLEY FARMS! PRIVATE 3-ACRE LOT ON A CUL-DE-SAC. SIDELOAD 2-CAR GARAGE. STUNNING ELEVATION WITH FRONT PORCH W/ STONE, STUCCO AND DUTCH LAP VINYL SIDING, MAIN LEVEL BOASTS OF A 2-STORY FOYER; STUDY ; FORMAL LIVING ROOM; FORMAL DINING ROOM; HUGE FAMILY ROOM WITH WOOD BURNING FIREPLACE. SPACIOUS KITCHEN WITH WOOD CABINETS, GRANITE TOPS, LARGE ISLAND, EAT IN KITCHEN THAT OPENS ONTO SCREENED PORCH. LAUNDRY ROOM IS ON MAIN LEVEL. UPPER LEVEL OFFERS A MASTER BEDROOM WITH TRAY CEILINGS, LARGE MASTER BATH EN SUITE WITH SEPARATE TUB AND SHOWER; WALK IN CLOSETS. 3 OTHER BEDROOMS AS WELL AS ANOTHER 2 FULL BATHROOMS ON UPPER LEVEL. BASEMENT BOASTS OF A FINISHED REC ROOM -- THIS REC ROOM AT THE MOMENT HAS THE SELLERS TRAIN SET UP; LARGE PELLET STOVE WITH THERMOSTAT; A FULL BATH; MULTIPLE UNFINISHED STORAGE AREAS PLUS SLIDING GLASS DOORS WALK OUT TO PATIO, ENJOY THE OUTDOORS WITH BEAUTIFUL PRIVATE WOODED LOT; BACK YARD WITH 2 LARGE SHEDS, DECK AS WELL AS SPACIOUS SCREENED IN PORCH; PATIO ON LOWER LEVEL WITH STAMPED CONCRETE PATIO. PARTIALLY SHARED DRIVEWAY MEANS REDUCTION IN MAINTAINENCE COSTS, NEIGHBORS SHARE THE COSTS EQUALLY. TRAVEL DISTANCES: RT 17 HOV lot - 6.6 MILES, I-95 7.1 MILES, STAFFORD HOV 10 MILES, and VRE 10 MILES.
Location
State VA
County Stafford
Zoning A1
Direction Northeast
Rooms
Basement Partially Finished, Walkout Level
Interior
Interior Features Ceiling Fan(s), Water Treat System, Window Treatments
Hot Water Natural Gas
Heating Forced Air
Cooling Central A/C
Fireplaces Number 1
Equipment Washer, Dryer, Microwave, Dishwasher, Disposal, Stove
Fireplace Y
Appliance Washer, Dryer, Microwave, Dishwasher, Disposal, Stove
Heat Source Natural Gas
Exterior
Exterior Feature Patio(s), Porch(es), Deck(s), Screened
Parking Features Garage - Side Entry, Garage Door Opener
Garage Spaces 2.0
Water Access N
Accessibility Other
Porch Patio(s), Porch(es), Deck(s), Screened
Attached Garage 2
Total Parking Spaces 2
Garage Y
Building
Lot Description Backs to Trees, Cul-de-sac
Story 3
Sewer Septic = # of BR
Water Private, Well
Architectural Style Traditional
Level or Stories 3
Additional Building Above Grade, Below Grade
New Construction N
Schools
Elementary Schools Hartwood
Middle Schools Gayle
High Schools Mountain View
School District Stafford County Public Schools
Others
HOA Fee Include Trash
Senior Community No
Tax ID 26-M-1- -17
Ownership Fee Simple
SqFt Source Assessor
Security Features Security System
Special Listing Condition Standard
Read Less

Bought with Jamie D Pangretic • Long & Foster Real Estate, Inc.




