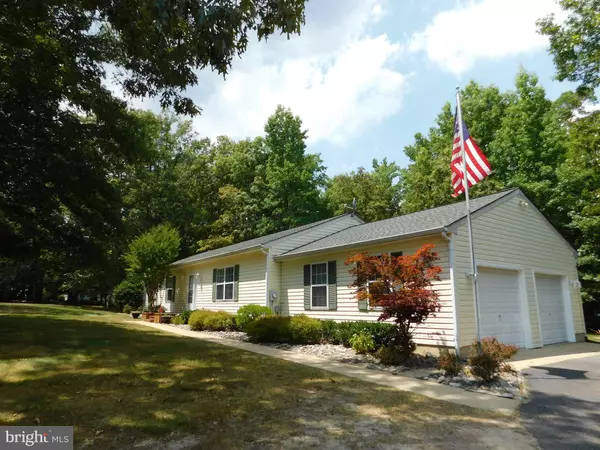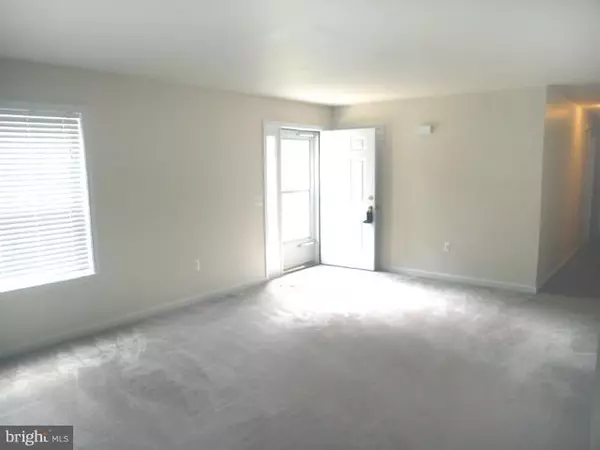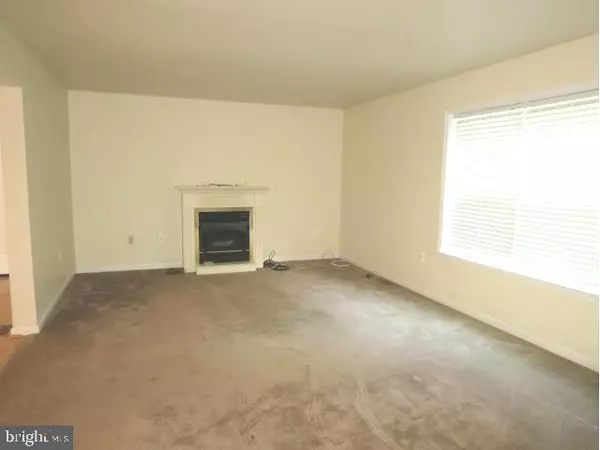For more information regarding the value of a property, please contact us for a free consultation.
15040 HUNTERS HARBOR LN Waldorf, MD 20601
Want to know what your home might be worth? Contact us for a FREE valuation!

Our team is ready to help you sell your home for the highest possible price ASAP
Key Details
Sold Price $385,000
Property Type Single Family Home
Sub Type Detached
Listing Status Sold
Purchase Type For Sale
Square Footage 1,596 sqft
Price per Sqft $241
Subdivision Woodville Estates
MLS Listing ID MDCH2001716
Sold Date 09/16/21
Style Ranch/Rambler
Bedrooms 3
Full Baths 2
HOA Y/N N
Abv Grd Liv Area 1,596
Originating Board BRIGHT
Year Built 1995
Annual Tax Amount $3,770
Tax Year 2020
Lot Size 3.000 Acres
Acres 3.0
Property Description
Let us peak your interest with this beautiful home that offers a winning combination of privacy and comfort! Perfectly sited on a large level lot in the quiet and peaceful community of Woodville Estates, this spectacular one-level home is sure to please. As the proud owner of this home, each time you pull into the entrance of the community and drive down the quiet tree-lined street, a sense of relaxation will begin to set in. Upon entering the paved driveway, you head for and park in the 2-car, side-load garage where you can enter the house onto laminate flooring which covers the bright and open, eat-in country kitchen and dining area. The kitchen features plenty of cabinet and counterspace, gas cooking, an island breakfast bar, and a doorway to a side room where you will find a pantry, the laundry area, and an exit door to the rear yard. From the dining area, a sliding glass door provides access to a private deck where you are sure to enjoy many moments of quiet time watching and listening to nature or entertaining your guests. Speaking of your guests, unless they come straight to the back yard to join the party, they will most likely enter your home by way of the sidewalk from the driveway that leads to the front door. So you can take their coat and they can make themselves at home as you welcome them into the living room, a coat closet is conveniently located by the front door. The living room is spacious and features a gas log fireplace and a large window for lots of light and a view of the treed front yard. Down the hall is where you will find the bedrooms to include the master bedroom with a private full bath, as well as two additional bedrooms and a full hall bath. If you are looking for a home that is in move-in condition and offers a private, yet convenient location, be sure to schedule your showing TODAY or it may be too late!
Location
State MD
County Charles
Zoning AC
Rooms
Other Rooms Laundry
Main Level Bedrooms 3
Interior
Interior Features Breakfast Area, Kitchen - Country, Kitchen - Island, Kitchen - Table Space, Entry Level Bedroom, Primary Bath(s), Window Treatments, Floor Plan - Traditional
Hot Water Electric
Heating Heat Pump(s)
Cooling Heat Pump(s)
Fireplaces Number 1
Fireplaces Type Fireplace - Glass Doors
Equipment Dishwasher, Disposal, Oven/Range - Electric, Refrigerator
Fireplace Y
Appliance Dishwasher, Disposal, Oven/Range - Electric, Refrigerator
Heat Source Electric
Laundry Main Floor
Exterior
Exterior Feature Deck(s)
Parking Features Garage Door Opener, Garage - Side Entry
Garage Spaces 2.0
Water Access N
View Trees/Woods
Accessibility None
Porch Deck(s)
Attached Garage 2
Total Parking Spaces 2
Garage Y
Building
Lot Description Backs to Trees, Trees/Wooded
Story 1
Foundation Crawl Space
Sewer Community Septic Tank, Private Septic Tank
Water Well
Architectural Style Ranch/Rambler
Level or Stories 1
Additional Building Above Grade, Below Grade
New Construction N
Schools
High Schools Thomas Stone
School District Charles County Public Schools
Others
Pets Allowed N
Senior Community No
Tax ID 0909021671
Ownership Fee Simple
SqFt Source Estimated
Special Listing Condition Standard
Read Less

Bought with Lisa M Van Tassel • Home Towne Real Estate




