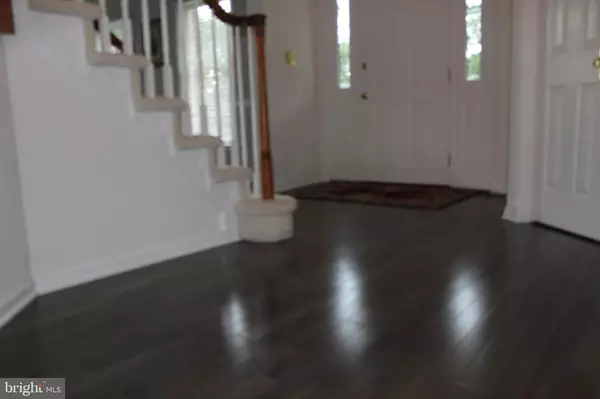For more information regarding the value of a property, please contact us for a free consultation.
219 WALKER WAY Newark, DE 19711
Want to know what your home might be worth? Contact us for a FREE valuation!

Our team is ready to help you sell your home for the highest possible price ASAP
Key Details
Sold Price $480,000
Property Type Single Family Home
Sub Type Detached
Listing Status Sold
Purchase Type For Sale
Square Footage 3,375 sqft
Price per Sqft $142
Subdivision Hunt At Louviers
MLS Listing ID DENC508318
Sold Date 11/05/20
Style Colonial
Bedrooms 4
Full Baths 2
Half Baths 1
HOA Fees $7/ann
HOA Y/N Y
Abv Grd Liv Area 3,375
Originating Board BRIGHT
Year Built 1996
Annual Tax Amount $4,729
Tax Year 2020
Lot Size 0.420 Acres
Acres 0.42
Lot Dimensions 115.30 x 158.30
Property Description
Video Tour Available: https://pingxurealestate.com/219-walker-way-virtual-tour/ Relisted with Brand New Hickory Solid Hardwood Flooring in foyer, living room, dining room, and office. Situated on a 0.42 acre wooded lot in the popular community of Hunt at Louviers, this Toll Brothers Built, Cornell Province Model 3,375 Square feet brick front 4 bedrooms, 2.5 baths w/ 2-car turned garage home features a grand entry, 9' ceilings, circular staircase, a greenhouse bump out, a spacious kitchen with granite countertops, and a very private wooded backyard. This lovely estate home boasts of its crown moldings, Anderson windows, skylights in breakfast area, and a full basement. Additional features include circle top and triple windows, chair railings and columns. The breakfast area is light and bright and it has a breakfast bar. The kitchen features gas appliances, bleached oak cabinets, and granite countertops. The family room is spacious with vaulted ceiling, skylights, recessed lightings, plus a wood burning fireplace with brick raised hearth and wood mantel. A triple box window and rear stair case complete this level. The upper level is equally impressive with a master bedroom and three additional bedrooms. The master suite presents itself with a sumptuous four-piece Bath, a sitting area, a walk-in closet, vaulted ceiling, skylights and jacuzzi. Entertain your friends and family in the patio overlooking the backyard and a very large fenced yard. Recent updates and improvements were over $85,000 and they include new back patio, new concrete walk way around the house front and back, new landscape shrubbery, new life-proof vinyl floor in kitchen, laundry room, and stairs to basement, removing of all wall paper off kitchen and upstairs and painted the entire house, newer heating system, newer hot water heater, new master bath skylight, newer roof with 30 year shingles , new ss stove, and newer refrigerator, dishwasher, and microwave. Put this on your schedule today.
Location
State DE
County New Castle
Area Newark/Glasgow (30905)
Zoning RESIDENTIAL
Rooms
Other Rooms Living Room, Dining Room, Primary Bedroom, Bedroom 2, Bedroom 3, Bedroom 4, Kitchen, Other, Attic
Basement Full, Unfinished
Interior
Interior Features Air Filter System, Butlers Pantry, Dining Area, Kitchen - Island, Primary Bath(s), Skylight(s), Sprinkler System, WhirlPool/HotTub
Hot Water Natural Gas
Heating Forced Air
Cooling Central A/C
Flooring Fully Carpeted, Tile/Brick, Vinyl, Wood
Fireplaces Number 1
Fireplaces Type Mantel(s), Wood
Equipment Dishwasher, Disposal
Fireplace Y
Appliance Dishwasher, Disposal
Heat Source Natural Gas
Laundry Main Floor
Exterior
Exterior Feature Patio(s)
Parking Features Garage Door Opener, Inside Access, Garage - Side Entry
Garage Spaces 4.0
Utilities Available Cable TV Available, Electric Available, Natural Gas Available, Sewer Available, Water Available
Water Access N
Roof Type Shingle
Accessibility None
Porch Patio(s)
Attached Garage 2
Total Parking Spaces 4
Garage Y
Building
Lot Description Front Yard, Level, Open, Rear Yard
Story 2
Sewer Public Sewer
Water Public
Architectural Style Colonial
Level or Stories 2
Additional Building Above Grade, Below Grade
Structure Type 9'+ Ceilings,Cathedral Ceilings,High
New Construction N
Schools
Elementary Schools Elbert-Palmer
Middle Schools Shue-Medill
High Schools Newark
School District Christina
Others
HOA Fee Include Common Area Maintenance
Senior Community No
Tax ID 18-060.00-053
Ownership Fee Simple
SqFt Source Estimated
Security Features Security System
Acceptable Financing Cash, Conventional, FHA, VA
Listing Terms Cash, Conventional, FHA, VA
Financing Cash,Conventional,FHA,VA
Special Listing Condition Standard
Read Less

Bought with Johanna Novack • Pantano Real Estate Inc




