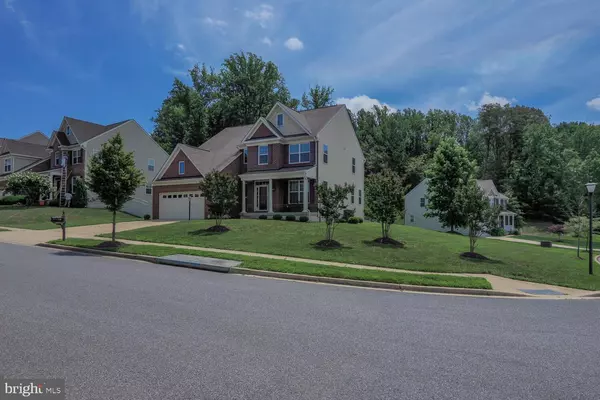For more information regarding the value of a property, please contact us for a free consultation.
7201 FLAME LEAF CT Clinton, MD 20735
Want to know what your home might be worth? Contact us for a FREE valuation!

Our team is ready to help you sell your home for the highest possible price ASAP
Key Details
Sold Price $613,000
Property Type Single Family Home
Sub Type Detached
Listing Status Sold
Purchase Type For Sale
Square Footage 3,088 sqft
Price per Sqft $198
Subdivision Timber Ridge-Plat 1
MLS Listing ID MDPG2003264
Sold Date 09/10/21
Style Colonial
Bedrooms 4
Full Baths 3
Half Baths 1
HOA Fees $44/mo
HOA Y/N Y
Abv Grd Liv Area 3,088
Originating Board BRIGHT
Year Built 2011
Annual Tax Amount $397
Tax Year 2020
Lot Size 0.384 Acres
Acres 0.38
Property Description
This gorgeous, porch front Colonial style home is move in ready!! The home features an expansive main level floor plan including a two story entry foyer, a formal living room and formal dining room with a built in Butlers Pantry in between. A gourmet kitchen with tons of cabinet space, and island, stainless steel appliances, granite countertops, and a walk in pantry. The kitchen is open to the main level family room with a gas fireplace. The main level also features a home office and a half bath as well as access to the two car garage. The upper level boasts four bedrooms including a luxury master suite with his and hers walk in closets, a separate sitting area and a spa bath with a corner soaking tub, custom tile surround shower, dual sink vanity and a separate water closet. A bedroom level laundry room is another great feature of this lovely home! The lower level features and enormous family/game room, a full bath, an areaway walkout and two unfinished rooms for tons of storage or that you could convert to additional bedroom or home office space if needed. You will not lack for space and comfort in this gorgeous house! The sellers are offering a One Year Cinch Home Warranty for peace of mind for the lucky buyers first year in their new home, Welcome Home!!
Location
State MD
County Prince Georges
Zoning RR
Rooms
Basement Full, Partially Finished, Walkout Stairs
Interior
Interior Features Butlers Pantry, Ceiling Fan(s), Family Room Off Kitchen, Formal/Separate Dining Room, Kitchen - Island, Pantry, Soaking Tub, Upgraded Countertops, Walk-in Closet(s), Wood Floors, Carpet, Kitchen - Gourmet
Hot Water Electric
Heating Forced Air
Cooling Central A/C
Fireplaces Number 1
Fireplaces Type Gas/Propane
Equipment Built-In Microwave, Dishwasher, Disposal, Exhaust Fan, Refrigerator, Oven/Range - Gas, Water Heater
Fireplace Y
Appliance Built-In Microwave, Dishwasher, Disposal, Exhaust Fan, Refrigerator, Oven/Range - Gas, Water Heater
Heat Source Electric
Laundry Upper Floor
Exterior
Parking Features Garage - Front Entry
Garage Spaces 6.0
Water Access N
Accessibility None
Attached Garage 2
Total Parking Spaces 6
Garage Y
Building
Lot Description Corner
Story 3
Sewer Public Sewer
Water Public
Architectural Style Colonial
Level or Stories 3
Additional Building Above Grade, Below Grade
New Construction N
Schools
School District Prince George'S County Public Schools
Others
Senior Community No
Tax ID 17093659182
Ownership Fee Simple
SqFt Source Assessor
Horse Property N
Special Listing Condition Standard
Read Less

Bought with Lorence C Ottley • Sellstate Dominion Realty




