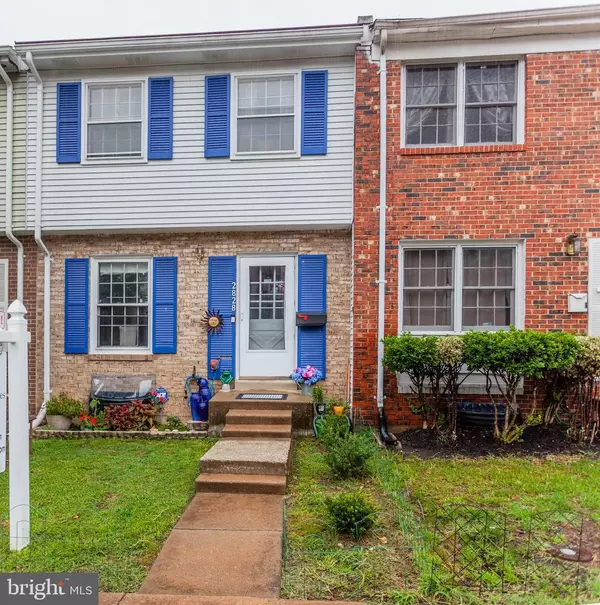For more information regarding the value of a property, please contact us for a free consultation.
2828 BEECHTREE LN Woodbridge, VA 22191
Want to know what your home might be worth? Contact us for a FREE valuation!

Our team is ready to help you sell your home for the highest possible price ASAP
Key Details
Sold Price $300,000
Property Type Townhouse
Sub Type Interior Row/Townhouse
Listing Status Sold
Purchase Type For Sale
Square Footage 1,800 sqft
Price per Sqft $166
Subdivision Village Gate
MLS Listing ID VAPW2005616
Sold Date 09/30/21
Style Colonial
Bedrooms 3
Full Baths 1
Half Baths 1
HOA Fees $60/qua
HOA Y/N Y
Abv Grd Liv Area 1,314
Originating Board BRIGHT
Year Built 1973
Annual Tax Amount $3,285
Tax Year 2021
Lot Size 1,350 Sqft
Acres 0.03
Property Description
Welcome to 2828 Beechtree ln. You will see the love and care for this home around every corner. This 3 bedroom home has enough space for any family large or small. At first sight you will see the open main level floor plan with upgraded kitchen. The kitchen Boasts new flooring, a large kitchen island, new cabinets, Stainless Steel appliances, glass backsplash, and custom trim though-out. The kitchen has been expanded to have a everyday eating area but the main level also features a formal living and formal dining area. The upper-level features 3 spacious bedrooms and a large bathroom. Basement has an enormous rec-room laundry room, large storage room that could be converted to room/office. Basement walks out fully fenced in yard with concrete patio ready to family barbeques.
Location
State VA
County Prince William
Zoning R6
Rooms
Basement Heated, Improved, Interior Access, Outside Entrance, Rear Entrance, Walkout Level
Interior
Interior Features Dining Area, Floor Plan - Open, Kitchen - Eat-In
Hot Water Electric
Heating Central
Cooling Central A/C
Flooring Laminate Plank
Equipment Cooktop - Down Draft, Dishwasher, Disposal, Dryer, Refrigerator, Stove
Furnishings No
Fireplace N
Appliance Cooktop - Down Draft, Dishwasher, Disposal, Dryer, Refrigerator, Stove
Heat Source Electric
Exterior
Exterior Feature Patio(s)
Parking On Site 2
Fence Fully
Water Access N
Roof Type Asphalt
Accessibility None
Porch Patio(s)
Garage N
Building
Lot Description Front Yard, Private, Rear Yard
Story 3
Sewer Public Sewer
Water Public
Architectural Style Colonial
Level or Stories 3
Additional Building Above Grade, Below Grade
New Construction N
Schools
School District Prince William County Public Schools
Others
Pets Allowed Y
HOA Fee Include Road Maintenance,Snow Removal,Trash
Senior Community No
Tax ID 8290-60-4980
Ownership Fee Simple
SqFt Source Assessor
Acceptable Financing FHA, Cash, FHA 203(b), FHA 203(k), Installment Sale, USDA, VA, Other
Listing Terms FHA, Cash, FHA 203(b), FHA 203(k), Installment Sale, USDA, VA, Other
Financing FHA,Cash,FHA 203(b),FHA 203(k),Installment Sale,USDA,VA,Other
Special Listing Condition Standard
Pets Allowed Cats OK, Dogs OK
Read Less

Bought with Milena P Zamora • RE/MAX One Solutions




