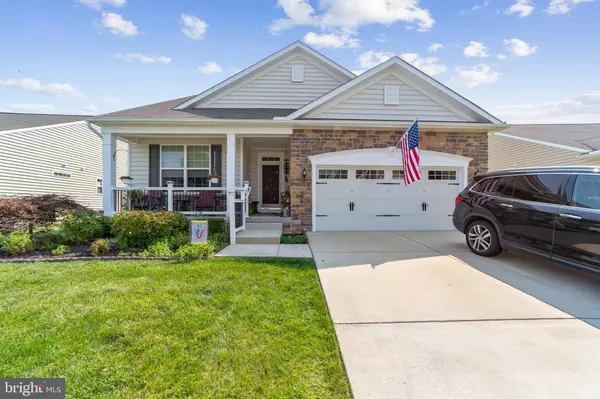For more information regarding the value of a property, please contact us for a free consultation.
213 SILKY DOGWOOD LN Middletown, DE 19709
Want to know what your home might be worth? Contact us for a FREE valuation!

Our team is ready to help you sell your home for the highest possible price ASAP
Key Details
Sold Price $465,000
Property Type Single Family Home
Sub Type Detached
Listing Status Sold
Purchase Type For Sale
Square Footage 2,050 sqft
Price per Sqft $226
Subdivision Four Seasons At Silver Maple
MLS Listing ID DENC2004226
Sold Date 11/02/21
Style Ranch/Rambler
Bedrooms 2
Full Baths 2
HOA Fees $199/mo
HOA Y/N Y
Abv Grd Liv Area 2,050
Originating Board BRIGHT
Year Built 2014
Annual Tax Amount $3,298
Tax Year 2021
Lot Size 10,019 Sqft
Acres 0.23
Lot Dimensions 0.00 x 0.00
Property Description
No showings. Awaiting signatures.
Don't miss this stunning , move in ready home in the well-built K. Hovnanian community of Four Seasons at Silver Maple, an active adult community (55 +)! Lovingly maintained and updated by it's original owners this home backs to a tree lined horse pasture and offers lots of quiet, privacy. The pride in ownership of this 2 bedroom, 2 bath home with a 2 car garage is evident from the time you pull up to the curb. You are welcomed home by a cozy front porch inviting you into this lovely home. Upon entering the foyer the spacious office with French style double doors is to your left and perfect for working from home or as a comfortable library/study. It is adjacent to the large dining room with tray ceiling that is perfect for entertaining or family gatherings. Further in you enter the spacious kitchen and breakfast room with a large island and granite counters with pendant lighting. The custom cabinets offer lots of storage with pul out shelving. Storage is a constant throughout the home as the closets, cabinets and pantry all have organizers and /or pull out shelves. Beyond the breakfast room is a large great room with gas fire place and ceiling fan. Gleaming hardwood floors run throughout. The main bedroom offers a full bath with a large walk in closet. The second bath is spacious and offers another walk in closet. All of this and a full basement ready for finishing with a rough in for a full bath. The laundry room is on the the main level with a utility sand and an additional utility sink has been hooked up in the basement.
Location
State DE
County New Castle
Area South Of The Canal (30907)
Zoning S
Rooms
Basement Full
Main Level Bedrooms 2
Interior
Hot Water Natural Gas
Heating Forced Air
Cooling Central A/C
Fireplaces Number 1
Heat Source Natural Gas
Exterior
Parking Features Garage - Front Entry
Garage Spaces 4.0
Amenities Available Bar/Lounge, Billiard Room, Club House, Common Grounds, Community Center, Exercise Room, Fitness Center, Game Room, Jog/Walk Path, Pool - Outdoor, Retirement Community, Tennis Courts
Water Access N
Accessibility None
Attached Garage 2
Total Parking Spaces 4
Garage Y
Building
Story 1
Sewer Public Sewer
Water Public
Architectural Style Ranch/Rambler
Level or Stories 1
Additional Building Above Grade, Below Grade
New Construction N
Schools
School District Appoquinimink
Others
HOA Fee Include Common Area Maintenance,Lawn Maintenance,Management,Pool(s),Recreation Facility,Snow Removal,Trash
Senior Community Yes
Age Restriction 55
Tax ID 13-014.34-139
Ownership Fee Simple
SqFt Source Assessor
Special Listing Condition Standard
Read Less

Bought with Debbie S Phipps • Empower Real Estate, LLC




