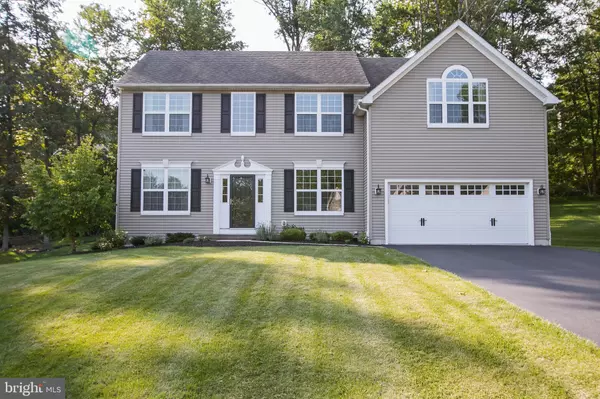For more information regarding the value of a property, please contact us for a free consultation.
62 BRITTANY LN Glenmoore, PA 19343
Want to know what your home might be worth? Contact us for a FREE valuation!

Our team is ready to help you sell your home for the highest possible price ASAP
Key Details
Sold Price $475,000
Property Type Single Family Home
Sub Type Detached
Listing Status Sold
Purchase Type For Sale
Square Footage 2,590 sqft
Price per Sqft $183
Subdivision Highspire Estates
MLS Listing ID PACT515078
Sold Date 12/04/20
Style Colonial
Bedrooms 4
Full Baths 2
Half Baths 1
HOA Fees $41/ann
HOA Y/N Y
Abv Grd Liv Area 2,590
Originating Board BRIGHT
Year Built 2011
Annual Tax Amount $6,222
Tax Year 2020
Lot Size 0.341 Acres
Acres 0.34
Lot Dimensions 0.00 x 0.00
Property Description
Welcome to 62 Brittany Lane! This is a beautiful four-bedroom, 2.5 bath home located in the Highspire Estates neighborhood. This home is located within the Downingtown Area School District. The main floor has an open two-story family room with a cozy fireplace. There is also a formal Dining room and an office. Adjacent to the family room you will find the eat-in kitchen with an island, ample cabinets and counter space with granite counter tops. There is a large pantry to the right of the kitchen. Walk out the back-sliding door and you will find a beautiful paver patio great for entertaining family and friends. A powder room is also located on this floor. On the second floor you will find three large bedrooms and the master suite. A second full bath can also be found on this floor. The basement is large and unfinished. There are endless ideas how this basement could be finished. This home is move-in ready. Please don't waste any time, schedule your appointment today!
Location
State PA
County Chester
Area Wallace Twp (10331)
Zoning FR
Rooms
Basement Full, Unfinished, Outside Entrance, Walkout Stairs
Main Level Bedrooms 4
Interior
Interior Features Carpet, Floor Plan - Traditional, Kitchen - Island
Hot Water Propane
Heating Forced Air
Cooling Central A/C
Flooring Hardwood, Carpet
Fireplaces Number 1
Equipment Dishwasher, Built-In Microwave, Washer, Oven/Range - Gas, Refrigerator
Furnishings No
Appliance Dishwasher, Built-In Microwave, Washer, Oven/Range - Gas, Refrigerator
Heat Source Propane - Leased
Exterior
Parking Features Garage - Front Entry
Garage Spaces 2.0
Utilities Available Propane, Cable TV, Under Ground
Water Access N
Roof Type Asphalt,Shingle
Accessibility None
Attached Garage 2
Total Parking Spaces 2
Garage Y
Building
Story 2
Sewer On Site Septic
Water Public
Architectural Style Colonial
Level or Stories 2
Additional Building Above Grade, Below Grade
Structure Type Dry Wall
New Construction N
Schools
Elementary Schools Springton Manor
Middle Schools Downingtown
High Schools Downingtown High School West Campus
School District Downingtown Area
Others
Pets Allowed Y
Senior Community No
Tax ID 31-06 -0192
Ownership Fee Simple
SqFt Source Assessor
Acceptable Financing Conventional, FHA, Cash
Listing Terms Conventional, FHA, Cash
Financing Conventional,FHA,Cash
Special Listing Condition Standard
Pets Allowed No Pet Restrictions
Read Less

Bought with Susan Murphy • Long & Foster Real Estate, Inc.




