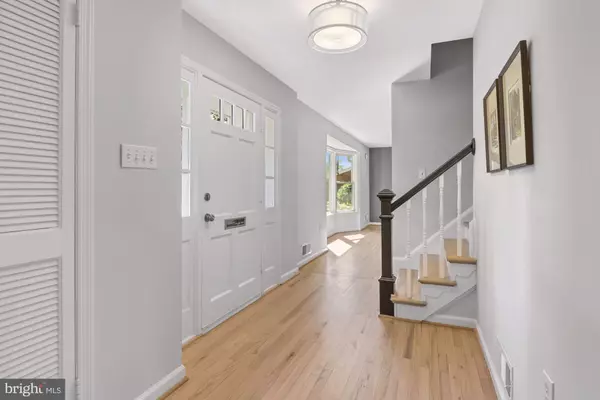For more information regarding the value of a property, please contact us for a free consultation.
8814 STONEHAVEN CT Potomac, MD 20854
Want to know what your home might be worth? Contact us for a FREE valuation!

Our team is ready to help you sell your home for the highest possible price ASAP
Key Details
Sold Price $950,000
Property Type Single Family Home
Sub Type Detached
Listing Status Sold
Purchase Type For Sale
Square Footage 2,860 sqft
Price per Sqft $332
Subdivision Highland Stone
MLS Listing ID MDMC758156
Sold Date 06/15/21
Style Colonial
Bedrooms 5
Full Baths 3
Half Baths 1
HOA Y/N N
Abv Grd Liv Area 2,420
Originating Board BRIGHT
Year Built 1968
Annual Tax Amount $7,629
Tax Year 2021
Lot Size 8,596 Sqft
Acres 0.2
Property Description
OFFER PRESENTATION 5/18/2021...RENOVATED BRICK COLONIAL ON SECURE CUL-DE-SAC. BRIGHT 38' FAMILY ROOM/GOURMET WHITE KITCHEN WITH QUARTZ, STAINLESS STEEL APPLIANCES &LINEAR MARBLE BACKSPLASH, RECESSED LIGHTS, WALK IN 6FT PANTRY. MAIN LEVEL OFFICE/5TH BEDROOM, MAIN LEVEL LAUNDRY ROOM... HOUSE BREATHES TO THE OUTSIDE WITH THREE REAR EXITS, NEW CONTRAST PAINT AND WHITE WASH HARDWOODS THROUGHOUT , RENOVATED MARBLE BATHS...FINISHED BASEMENT WITH DEN/BR, REC ROOM AND FULL BATH. IN COVETED CHURCHILL CLUSTER...NEWER 50 YEAR ROOF SHINGLES & CAC...FIRST COLONIAL IN THIS PRIME NEIGHBORHOOD ON CUL-DE-SAC OFFERED THIS YEAR! WONT LAST!
Location
State MD
County Montgomery
Zoning R90
Rooms
Basement Fully Finished
Main Level Bedrooms 1
Interior
Interior Features Cedar Closet(s), Ceiling Fan(s), Crown Moldings, Floor Plan - Open, Kitchen - Table Space, Pantry, Recessed Lighting, Wainscotting, Window Treatments, Wood Floors
Hot Water Natural Gas
Heating Forced Air
Cooling Ceiling Fan(s), Central A/C
Fireplaces Number 1
Equipment Built-In Microwave, Dishwasher, Disposal, Dryer, Dryer - Front Loading, Energy Efficient Appliances, Oven/Range - Electric, Stainless Steel Appliances, Washer - Front Loading
Window Features Double Pane
Appliance Built-In Microwave, Dishwasher, Disposal, Dryer, Dryer - Front Loading, Energy Efficient Appliances, Oven/Range - Electric, Stainless Steel Appliances, Washer - Front Loading
Heat Source Natural Gas
Laundry Main Floor
Exterior
Parking Features Garage - Front Entry, Garage Door Opener
Garage Spaces 3.0
Water Access N
Roof Type Shingle
Accessibility Other
Attached Garage 1
Total Parking Spaces 3
Garage Y
Building
Story 3
Sewer Public Sewer
Water Public
Architectural Style Colonial
Level or Stories 3
Additional Building Above Grade, Below Grade
New Construction N
Schools
Elementary Schools Beverly Farms
Middle Schools Herbert Hoover
High Schools Winston Churchill
School District Montgomery County Public Schools
Others
Senior Community No
Tax ID 160400120585
Ownership Fee Simple
SqFt Source Assessor
Special Listing Condition Standard
Read Less

Bought with Giovanna Piskulich • Berkshire Hathaway HomeServices PenFed Realty




