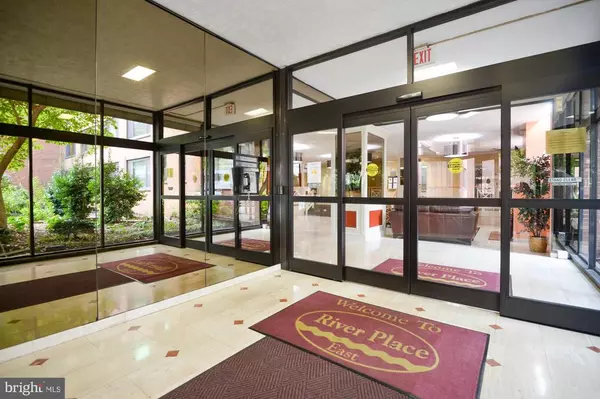For more information regarding the value of a property, please contact us for a free consultation.
1021 ARLINGTON BLVD #516 Arlington, VA 22209
Want to know what your home might be worth? Contact us for a FREE valuation!

Our team is ready to help you sell your home for the highest possible price ASAP
Key Details
Sold Price $133,100
Property Type Condo
Sub Type Condo/Co-op
Listing Status Sold
Purchase Type For Sale
Square Footage 514 sqft
Price per Sqft $258
Subdivision River Place East
MLS Listing ID VAAR171188
Sold Date 11/30/20
Style Contemporary
Bedrooms 1
Full Baths 1
Condo Fees $339/mo
HOA Y/N N
Abv Grd Liv Area 514
Originating Board BRIGHT
Year Built 1955
Annual Tax Amount $1,299
Tax Year 2020
Property Description
This home is a "great find". As you will see the original hardwood floors and tile work have been maintained and the kitchen has older appliances. The monthly fee of $339.00 includes your utilities. Please note that the home is being sold in "AS IS" condition.It is an opportunity to purchase and upgrade as you go whether you choose to make it your home or lease it to another. The owner does have an assigned outdoor space.(#366 which is located outside close to the 1021 building on the back side. ) The River Place of Rosslyn is a great place to live. Close to the bike path, the metro and access to Georgetown across the Key Bridge. During this time of Covid 19 it is important that you follow the CDC Guidelines when on the grounds of River Place. Thanking you in advance for your understanding that some of the amenities are not in use at this time and Wearing of Masks is required.
Location
State VA
County Arlington
Zoning RA4.8
Rooms
Other Rooms Living Room, Kitchen, Bedroom 1
Main Level Bedrooms 1
Interior
Interior Features Floor Plan - Traditional, Wood Floors
Hot Water Natural Gas
Heating Forced Air
Cooling Central A/C
Flooring Hardwood
Equipment Disposal, Oven/Range - Gas, Refrigerator
Appliance Disposal, Oven/Range - Gas, Refrigerator
Heat Source Natural Gas
Exterior
Garage Spaces 1.0
Parking On Site 1
Amenities Available Convenience Store, Fitness Center, Pool - Outdoor
Water Access N
Accessibility Level Entry - Main
Total Parking Spaces 1
Garage N
Building
Story 1
Unit Features Hi-Rise 9+ Floors
Sewer Public Sewer
Water Public
Architectural Style Contemporary
Level or Stories 1
Additional Building Above Grade, Below Grade
New Construction N
Schools
Elementary Schools Francis Scott Key
Middle Schools Williamsburg
High Schools Yorktown
School District Arlington County Public Schools
Others
HOA Fee Include Electricity,Gas,Water,Sewer,Heat,Air Conditioning
Senior Community No
Tax ID 17-042-128
Ownership Cooperative
Special Listing Condition Standard
Read Less

Bought with Kristeen Cruse • Pearson Smith Realty, LLC




