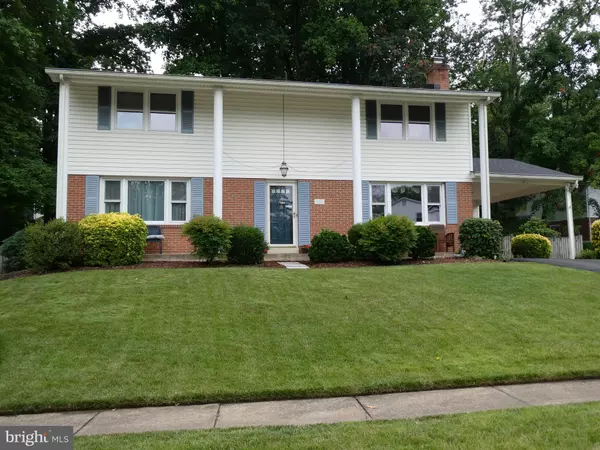For more information regarding the value of a property, please contact us for a free consultation.
9323 WALKING HORSE CT Springfield, VA 22153
Want to know what your home might be worth? Contact us for a FREE valuation!

Our team is ready to help you sell your home for the highest possible price ASAP
Key Details
Sold Price $675,000
Property Type Single Family Home
Sub Type Detached
Listing Status Sold
Purchase Type For Sale
Square Footage 3,246 sqft
Price per Sqft $207
Subdivision Orange Hunt Estates West
MLS Listing ID VAFX2008816
Sold Date 09/03/21
Style Colonial
Bedrooms 4
Full Baths 2
Half Baths 1
HOA Y/N N
Abv Grd Liv Area 2,184
Originating Board BRIGHT
Year Built 1975
Annual Tax Amount $6,799
Tax Year 2020
Lot Size 10,514 Sqft
Acres 0.24
Property Description
CLASSIC COLONIAL WITH FRONT PORCH PILLARS ON QUIET CUL DE SAC IN ORANGE HUNT ESTATES!THIS HOME BOASTS 4 LARGE BEDROOMS WITH CEILING FANS AND 2 BATHROOMS ON UPPER LEVEL. UPGRADED CUSTOM KITCHEN W/ 42 INCH CABINETS AND RECESSED LIGHTING. HARDWOOD FLOORS THROUGHOUT MAIN LEVEL. FAMILY ROOM OFF KITCHEN HAS A BRICK FIREPLACE PLUS ACCESS TO PATIO/YARD. UPGRADED WINDOWS. NEW NEUTRAL CARPET ON UPPPER LEVEL.MASTER BEDROOM HAS UPDATED BATH AND WALK-IN CLOSET PLUS VANITY AREA. LOWER LEVEL HAS A FINISHED REC ROOM PLUS CUSTOM PLAY AREA. LARGE UTILITY ROOM WITH UPGRADED WASHER & DRYER++STORAGE. CARPORT HAS ATTACHED STORAGE SHED . FENCED BACK YARD. NEW ROOF IN 2020 + GUTTER HELMET ADDED . NEW GAS FURNACE IN 2018. COMMUNITY POOL MEMBERSHIP AVAILABLE VERYCLOSE TO PROPERTY .CLOSE TO SHOPPING, ELEMENTARY SCHOOL, SOUTH RUN REC CENTER ,STARBUCKS, VRE , COMMUTER LOTS, FAIRFAX COUNTY PARKWAY AND SPRINGFIELD METRO!
IDEAL LOCATION!!
Location
State VA
County Fairfax
Zoning 121
Rooms
Other Rooms Living Room, Dining Room, Bedroom 2, Bedroom 3, Bedroom 4, Kitchen, Family Room, Bedroom 1, Laundry, Other, Recreation Room, Bathroom 1, Bathroom 2, Bathroom 3
Basement Connecting Stairway, Heated, Improved, Interior Access, Partially Finished
Interior
Interior Features Attic, Carpet, Ceiling Fan(s), Crown Moldings, Dining Area, Family Room Off Kitchen, Floor Plan - Traditional, Formal/Separate Dining Room, Kitchen - Eat-In, Kitchen - Table Space, Laundry Chute, Pantry, Recessed Lighting, Stall Shower, Tub Shower, Window Treatments, Wood Floors, Upgraded Countertops
Hot Water Natural Gas
Heating Forced Air
Cooling Central A/C, Ceiling Fan(s), Attic Fan
Flooring Carpet, Hardwood, Vinyl
Fireplaces Number 1
Fireplaces Type Brick, Fireplace - Glass Doors
Equipment Air Cleaner, Built-In Microwave, Dishwasher, Disposal, Dryer, ENERGY STAR Clothes Washer, Exhaust Fan, Refrigerator, Stove, Washer, Water Heater
Fireplace Y
Window Features Energy Efficient
Appliance Air Cleaner, Built-In Microwave, Dishwasher, Disposal, Dryer, ENERGY STAR Clothes Washer, Exhaust Fan, Refrigerator, Stove, Washer, Water Heater
Heat Source Natural Gas
Laundry Lower Floor, Washer In Unit, Dryer In Unit
Exterior
Exterior Feature Patio(s)
Garage Spaces 4.0
Fence Board, Partially, Wood
Utilities Available Cable TV, Phone Connected, Electric Available, Natural Gas Available
Water Access N
View Garden/Lawn, Trees/Woods
Roof Type Shingle
Street Surface Black Top
Accessibility None
Porch Patio(s)
Total Parking Spaces 4
Garage N
Building
Lot Description Backs to Trees, Cul-de-sac, Front Yard, Landscaping
Story 3
Foundation Slab
Sewer Public Sewer
Water Public
Architectural Style Colonial
Level or Stories 3
Additional Building Above Grade, Below Grade
New Construction N
Schools
Elementary Schools Sangster
Middle Schools Irving
High Schools West Springfield
School District Fairfax County Public Schools
Others
Pets Allowed Y
Senior Community No
Tax ID 0884 05 0197
Ownership Fee Simple
SqFt Source Assessor
Special Listing Condition Standard
Pets Allowed Cats OK, Dogs OK
Read Less

Bought with Matthew Charlesworth • Keller Williams Chantilly Ventures, LLC




