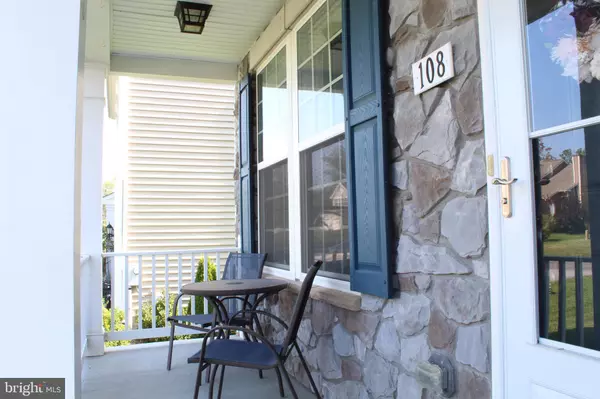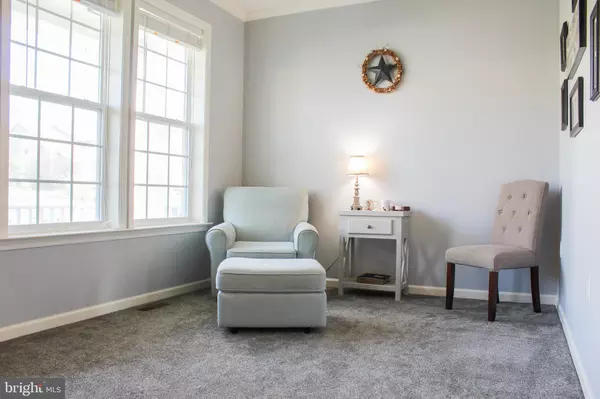For more information regarding the value of a property, please contact us for a free consultation.
108 COLONIAL DR Cross Junction, VA 22625
Want to know what your home might be worth? Contact us for a FREE valuation!

Our team is ready to help you sell your home for the highest possible price ASAP
Key Details
Sold Price $400,000
Property Type Single Family Home
Sub Type Detached
Listing Status Sold
Purchase Type For Sale
Square Footage 3,046 sqft
Price per Sqft $131
Subdivision Lake Holiday Estates
MLS Listing ID VAFV2001560
Sold Date 11/12/21
Style Colonial
Bedrooms 4
Full Baths 3
Half Baths 1
HOA Fees $142/mo
HOA Y/N Y
Abv Grd Liv Area 2,208
Originating Board BRIGHT
Year Built 2015
Annual Tax Amount $2,056
Tax Year 2021
Lot Size 10,890 Sqft
Acres 0.25
Property Description
Beautiful home featuring four spacious bedrooms and three and a half baths. This open concept floor plan allows tons of space for entertaining and SO MUCH STORAGE. The back deck, off the kitchen, is great for those fall cook-outs and the property backs to a wide open field. The Owners suite has plenty of space for large furniture and TWO walk in closets. The, walk out, basement has been recently finished, adding another gorgeous full bath and MORE storage. This space includes a pellet stove that makes it extra cozy for movie night or a man cave. Come see all the beautiful details for yourself and pick out a spot for your Christmas tree.
Location
State VA
County Frederick
Zoning R5
Rooms
Basement Walkout Level, Full, Outside Entrance, Sump Pump
Interior
Interior Features Family Room Off Kitchen, Dining Area, Kitchen - Island, Breakfast Area, Crown Moldings, Primary Bath(s), Chair Railings, Upgraded Countertops, Wood Floors, Floor Plan - Open
Hot Water Electric
Heating Heat Pump(s)
Cooling Central A/C
Flooring Carpet, Hardwood, Ceramic Tile
Fireplaces Number 1
Equipment Dishwasher, Disposal, Icemaker, Microwave, Refrigerator, Oven/Range - Electric, Washer, Dryer
Fireplace Y
Appliance Dishwasher, Disposal, Icemaker, Microwave, Refrigerator, Oven/Range - Electric, Washer, Dryer
Heat Source Electric
Exterior
Parking Features Garage - Front Entry
Garage Spaces 2.0
Utilities Available Cable TV
Amenities Available Bike Trail, Tennis Courts, Basketball Courts, Beach, Boat Ramp, Club House, Common Grounds, Exercise Room, Gated Community, Non-Lake Recreational Area, Party Room, Picnic Area, Pier/Dock, Security, Tot Lots/Playground, Volleyball Courts, Water/Lake Privileges
Water Access N
Roof Type Shingle
Accessibility None
Attached Garage 2
Total Parking Spaces 2
Garage Y
Building
Story 2
Foundation Concrete Perimeter
Sewer Public Sewer
Water Public
Architectural Style Colonial
Level or Stories 2
Additional Building Above Grade, Below Grade
New Construction N
Schools
Elementary Schools Gainesboro
Middle Schools Frederick County
High Schools James Wood
School District Frederick County Public Schools
Others
Pets Allowed Y
HOA Fee Include Management,Road Maintenance,Security Gate,Snow Removal,Trash
Senior Community No
Tax ID 18A10 7 21168
Ownership Fee Simple
SqFt Source Estimated
Security Features 24 hour security,Security Gate,Smoke Detector
Horse Property N
Special Listing Condition Standard
Pets Allowed No Pet Restrictions
Read Less

Bought with Christy Lowrey • Coldwell Banker Premier




