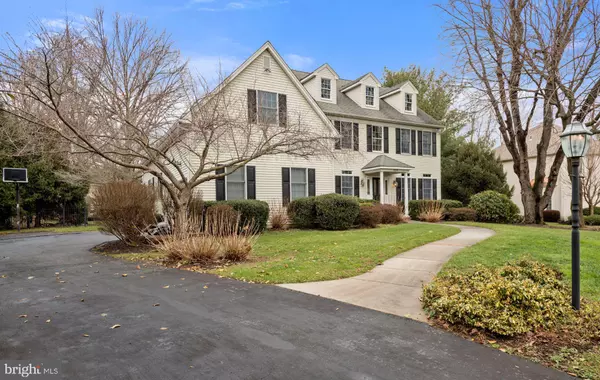For more information regarding the value of a property, please contact us for a free consultation.
409 E CENTRAL AVE Moorestown, NJ 08057
Want to know what your home might be worth? Contact us for a FREE valuation!

Our team is ready to help you sell your home for the highest possible price ASAP
Key Details
Sold Price $830,000
Property Type Single Family Home
Sub Type Detached
Listing Status Sold
Purchase Type For Sale
Square Footage 4,643 sqft
Price per Sqft $178
Subdivision None Available
MLS Listing ID NJBL389134
Sold Date 04/23/21
Style Colonial,Traditional
Bedrooms 5
Full Baths 3
Half Baths 1
HOA Y/N N
Abv Grd Liv Area 3,487
Originating Board BRIGHT
Year Built 1996
Annual Tax Amount $17,523
Tax Year 2020
Lot Dimensions 110.00 x 171.00
Property Description
Welcome to 409 E. Central Ave in Moorestown, NJ! Bring the whole family! This property has it all and is considered one of Moorestown's premier locations! This Classic 2 Story Center Hall Colonial, built by Jeffrey Dubrow, features 5 Bedrooms, 3.5 Baths, Living room, Dining room, a beautiful open Kitchen Family room, Gas Fireplace, full finished Basement with Game room, Media room, Workshop area and a side turned 2 car Garage. The Stately Exterior features professional landscaping, a fenced-in yard with an in-ground pool, stamped concrete patio and mature trees. As you enter the two-story foyer, you're greeted by an abundance of natural light and hardwood floors that run into the Formal Dining room and down the hall. The heart of the home is a stunning, updated Kitchen with granite countertops, slate floors, stainless steel appliances, a large island with an under-mounted sink, a built-in paneled refrigerator, ceiling-height cabinets, subway tile backsplash, gas range cooking, built-in computer desk and a microwave drawer. Also featured is a walk-in pantry, wine rack and butler bar. The Breakfast/Eat-in area boasts bright triple windows with views of the Sylvan gunite pool and spacious back yard. Adjacent to the Kitchen is the Family room, featuring a brick faced gas fireplace. French doors open to the Formal Living room. The first floor 20x16 Master-suite ideally serves as a complete In-law Suite or Home Office, offering ample sitting space, a walk-in closet, an updated full bath with a double sink vanity and a large walk-in shower and commode. A first-floor laundry room, updated hall powder room and access to the two-car garage complete the first level. Upstairs is a second 20x13 Master suite with an ensuite bath and walk-in closet. This Bathroom could also be used as a Jack & Jill bath to a bedroom or office area. Walk through the closet into a 25x14 bonus room (currently being used as a home gym) and access to the additional unfinished 28x14 attic area with a full cedar closet. This attic area is rough plumbed and presents the opportunity to create a princess suite. Another unfinished attic storage area is accessible via pull-down stairs in the hall. The Basement has been completely updated (2020) and offers tiled floors, a Game room, wet bar area and a Media room with big screen TV w/ surround sound. There is an unfinished workshop or hobby room along with a crawl space area, ideal for extra storage. This magnificent home features a 2-zone HVAC (2013), high-efficiency hot water heater (2013) and updated pool systems. Ideally located just off N. Stanwick and close to Main Street, Great Schools, Parks and Restaurants. Very Easy access to Rte 38, Rte 130, Rte 295 and NJTPK.
Location
State NJ
County Burlington
Area Moorestown Twp (20322)
Zoning RES
Rooms
Other Rooms Living Room, Dining Room, Primary Bedroom, Bedroom 2, Bedroom 3, Bedroom 4, Kitchen, Game Room, Family Room, In-Law/auPair/Suite, Laundry, Storage Room, Workshop, Media Room, Attic, Bonus Room, Primary Bathroom, Full Bath, Half Bath
Basement Fully Finished, Partial, Improved
Main Level Bedrooms 1
Interior
Hot Water Natural Gas
Heating Forced Air
Cooling Central A/C, Zoned
Flooring Carpet, Hardwood, Tile/Brick, Stone, Slate
Fireplaces Number 1
Fireplaces Type Gas/Propane, Mantel(s)
Fireplace Y
Heat Source Natural Gas
Laundry Main Floor
Exterior
Parking Features Garage - Side Entry, Garage Door Opener, Inside Access, Oversized
Garage Spaces 6.0
Fence Fully
Pool Gunite, Fenced
Water Access N
Roof Type Shingle,Pitched
Accessibility None
Attached Garage 2
Total Parking Spaces 6
Garage Y
Building
Story 2
Sewer Public Sewer
Water Public
Architectural Style Colonial, Traditional
Level or Stories 2
Additional Building Above Grade, Below Grade
Structure Type 2 Story Ceilings,Vaulted Ceilings
New Construction N
Schools
Elementary Schools South Valley E.S.
Middle Schools Wm Allen M.S.
High Schools Moorestown H.S.
School District Moorestown Township Public Schools
Others
Senior Community No
Tax ID 22-05801-00005
Ownership Fee Simple
SqFt Source Assessor
Acceptable Financing Conventional, Cash
Listing Terms Conventional, Cash
Financing Conventional,Cash
Special Listing Condition Standard
Read Less

Bought with Michael J Lerman • Realty Mark Advantage




