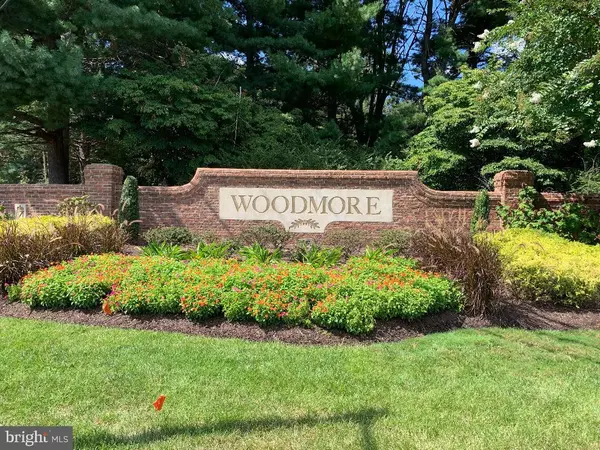For more information regarding the value of a property, please contact us for a free consultation.
3005 COURTSIDE RD Bowie, MD 20721
Want to know what your home might be worth? Contact us for a FREE valuation!

Our team is ready to help you sell your home for the highest possible price ASAP
Key Details
Sold Price $450,000
Property Type Townhouse
Sub Type End of Row/Townhouse
Listing Status Sold
Purchase Type For Sale
Square Footage 2,123 sqft
Price per Sqft $211
Subdivision Courtside Villas
MLS Listing ID MDPG2010206
Sold Date 10/26/21
Style Villa
Bedrooms 3
Full Baths 3
Half Baths 1
HOA Fees $253/mo
HOA Y/N Y
Abv Grd Liv Area 2,123
Originating Board BRIGHT
Year Built 1987
Annual Tax Amount $5,247
Tax Year 2020
Lot Size 4,516 Sqft
Acres 0.1
Property Description
Golden Opportunity to live in the Gated Country Club & Golf Course Community of Woodmore.
This Stunning Home Features Bright and Open 2 Story Ceilings in Foyer and Living Room, Flooded with Natural Light, 3 Bedrooms, 3 1/2 Bathrooms, Main Level Owners Suite, 2nd and 3rd Bedrooms on Upper Level have En-Suite Bathrooms, Separate Laundry Room, Separate Dining Area, Separate Breakfast Area, Fireplace, Skylights, 2 Car Garage, Newer Roof and HVAC, Freshly Painted and Ready to Move In.
Woodmore Community offers Great Amenities: The Country Club at Woodmore, Arnold Palmer Designed Golf Course, Pool, Tennis, Restaurant.and Social Events. Contact Country Club for membership details. Located close to 495, Route 50 & BW Pkwy.
This is a Fantastic Opportunity to make this your home. Dont Wait Call Today!
Location
State MD
County Prince Georges
Zoning RA
Rooms
Main Level Bedrooms 1
Interior
Interior Features Entry Level Bedroom, Breakfast Area, Ceiling Fan(s), Recessed Lighting, Skylight(s), Walk-in Closet(s), Wet/Dry Bar, Floor Plan - Open, Formal/Separate Dining Room, Soaking Tub
Hot Water Electric
Heating Heat Pump(s)
Cooling Central A/C
Fireplaces Number 1
Fireplaces Type Fireplace - Glass Doors
Fireplace Y
Heat Source Electric
Laundry Upper Floor
Exterior
Exterior Feature Deck(s)
Parking Features Garage - Front Entry
Garage Spaces 2.0
Water Access N
Roof Type Shake
Accessibility Other
Porch Deck(s)
Attached Garage 2
Total Parking Spaces 2
Garage Y
Building
Story 2
Foundation Other
Sewer Public Sewer
Water Public
Architectural Style Villa
Level or Stories 2
Additional Building Above Grade, Below Grade
New Construction N
Schools
School District Prince George'S County Public Schools
Others
HOA Fee Include Lawn Maintenance,Common Area Maintenance,Snow Removal
Senior Community No
Tax ID 17070730929
Ownership Fee Simple
SqFt Source Assessor
Special Listing Condition Standard
Read Less

Bought with Teila C Thorne • Samson Properties




