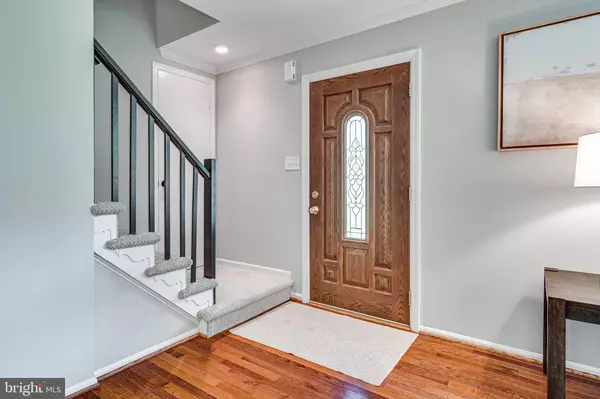For more information regarding the value of a property, please contact us for a free consultation.
4961 SWINTON DR Fairfax, VA 22032
Want to know what your home might be worth? Contact us for a FREE valuation!

Our team is ready to help you sell your home for the highest possible price ASAP
Key Details
Sold Price $740,000
Property Type Single Family Home
Sub Type Detached
Listing Status Sold
Purchase Type For Sale
Square Footage 2,300 sqft
Price per Sqft $321
Subdivision Kings Park West
MLS Listing ID VAFX2007986
Sold Date 08/25/21
Style Cape Cod
Bedrooms 4
Full Baths 2
Half Baths 1
HOA Y/N N
Abv Grd Liv Area 1,500
Originating Board BRIGHT
Year Built 1973
Annual Tax Amount $6,898
Tax Year 2021
Lot Size 10,500 Sqft
Acres 0.24
Property Description
Oh my, look at this charmer! The King model in Kings Park West is always sought-after with its darling curbside appeal and surprisingly spacious interior but this one is especially appealing with updates galore! The main level includes an updated and expanded kitchen; new hardwood floors through the living room, kitchen, dining room, and hallway; wood-burning fireplace; remodeled powder room; and spacious primary (formerly known as master) bedroom with attached and remodeled full-bath. Like to entertain? There's a nice screen porch and deck right off the kitchen--perfect for parties or romantic evenings at home--overlooking a fantastic fenced yard. Upstairs, you'll find new upgraded carpet, 3 additional bedrooms, another recently remodeled bathroom, and a huge storage closet (love it!). The lower level includes a huge family room with access to the back yard, as well as a huge storage area and utility space. The roof of this home was replaced in 2018 and has a warranty which conveys. The water heater was replaced in 2018. All the windows and doors have been replaced, all three bathrooms were remodeled in 2021, and the yard is fully fenced. The deck features Trex decking which was stained in 2021. The whole house has been recently painted and flooring was updated throughout in 2021. I happen to know this house has exceptional neighbors. Someone is going to get very lucky when they buy this home! Open Saturday and Sunday, 1-4!
Location
State VA
County Fairfax
Zoning 121
Rooms
Other Rooms Living Room, Dining Room, Primary Bedroom, Bedroom 3, Bedroom 4, Bedroom 5, Kitchen, Family Room, Utility Room, Primary Bathroom, Full Bath, Half Bath, Screened Porch
Basement Daylight, Full, Full, Partially Finished, Walkout Level, Windows
Main Level Bedrooms 1
Interior
Interior Features Attic, Entry Level Bedroom, Wood Floors, Carpet, Ceiling Fan(s)
Hot Water Electric
Heating Heat Pump(s)
Cooling Central A/C
Flooring Hardwood
Fireplaces Number 1
Fireplaces Type Wood
Equipment Dishwasher, Stove, Refrigerator, Washer, Dryer, Microwave, Disposal
Fireplace Y
Window Features Bay/Bow
Appliance Dishwasher, Stove, Refrigerator, Washer, Dryer, Microwave, Disposal
Heat Source Electric
Exterior
Garage Spaces 1.0
Utilities Available Under Ground
Water Access N
Accessibility None
Total Parking Spaces 1
Garage N
Building
Story 3
Sewer Public Sewer
Water Public
Architectural Style Cape Cod
Level or Stories 3
Additional Building Above Grade, Below Grade
Structure Type Dry Wall
New Construction N
Schools
Elementary Schools Laurel Ridge
Middle Schools Robinson Secondary School
High Schools Robinson Secondary School
School District Fairfax County Public Schools
Others
Senior Community No
Tax ID 0682 05 1082
Ownership Fee Simple
SqFt Source Assessor
Special Listing Condition Standard
Read Less

Bought with Anita C Edwards • TTR Sotheby's International Realty




