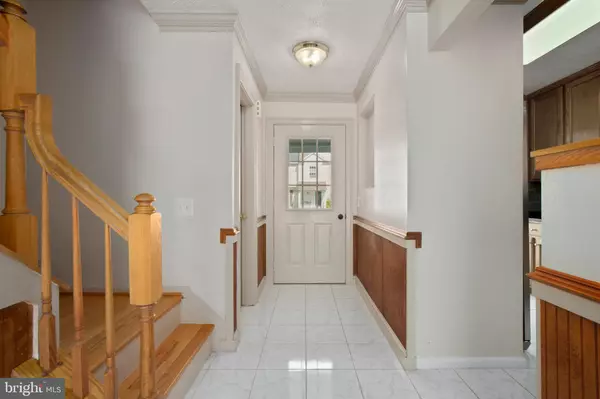For more information regarding the value of a property, please contact us for a free consultation.
14759 GREEN PARK WAY Centreville, VA 20120
Want to know what your home might be worth? Contact us for a FREE valuation!

Our team is ready to help you sell your home for the highest possible price ASAP
Key Details
Sold Price $351,000
Property Type Townhouse
Sub Type Interior Row/Townhouse
Listing Status Sold
Purchase Type For Sale
Square Footage 1,512 sqft
Price per Sqft $232
Subdivision London Town West
MLS Listing ID VAFX1157490
Sold Date 11/06/20
Style Traditional
Bedrooms 3
Full Baths 2
Half Baths 1
HOA Fees $70/mo
HOA Y/N Y
Abv Grd Liv Area 1,008
Originating Board BRIGHT
Year Built 1985
Annual Tax Amount $3,400
Tax Year 2020
Lot Size 1,260 Sqft
Acres 0.03
Property Description
Lovely 3 level, 3 bedroom, 2.5 bath townhome in the London Towne West community in Centreville. Situated on a premium lot backing to common area. The main level features the kitchen with granite countertops and stainless steel appliances, formal dining room, living room with built-in media/book shelves, and powder room. The upper level features vaulted ceilings in all three bedrooms. The upstairs full bathroom has been updated. The lower features a large rec room/non-legal 4th bedroom and updated full bathroom. The fully fenced backyard features a brick patio, storage shed and no neighbors behind you. Footsteps from Cub Stream Valley Park and Minnieland Academy at Sully Station. Less than 5 minutes from Route 29, 66, Trader Joe's, Centreville Crest Shopping Center and other retail, dining, shopping.
Location
State VA
County Fairfax
Zoning 180
Rooms
Basement Full, Fully Finished, Interior Access
Interior
Interior Features Crown Moldings, Chair Railings, Upgraded Countertops, Built-Ins, Recessed Lighting
Hot Water Electric
Heating Forced Air
Cooling Central A/C
Equipment Built-In Microwave, Dryer, Washer, Dishwasher, Disposal, Refrigerator, Stove, Stainless Steel Appliances
Fireplace N
Appliance Built-In Microwave, Dryer, Washer, Dishwasher, Disposal, Refrigerator, Stove, Stainless Steel Appliances
Heat Source Natural Gas
Laundry Washer In Unit, Dryer In Unit
Exterior
Exterior Feature Patio(s)
Water Access N
Accessibility None
Porch Patio(s)
Garage N
Building
Story 3
Sewer Public Sewer
Water Public
Architectural Style Traditional
Level or Stories 3
Additional Building Above Grade, Below Grade
New Construction N
Schools
School District Fairfax County Public Schools
Others
HOA Fee Include Snow Removal,Trash,Common Area Maintenance
Senior Community No
Tax ID 0543 13 0237
Ownership Fee Simple
SqFt Source Assessor
Special Listing Condition Standard
Read Less

Bought with Jonathan S Lahey • RE/MAX Fine Living




