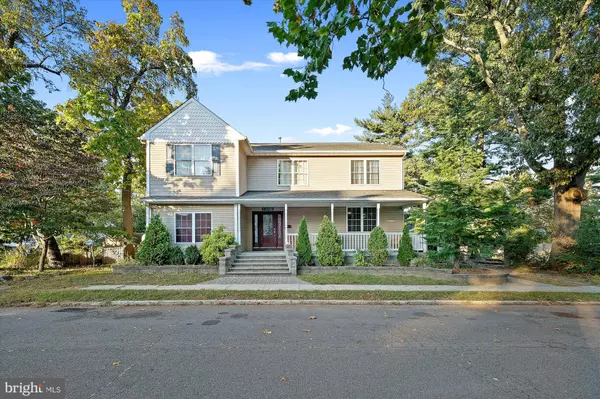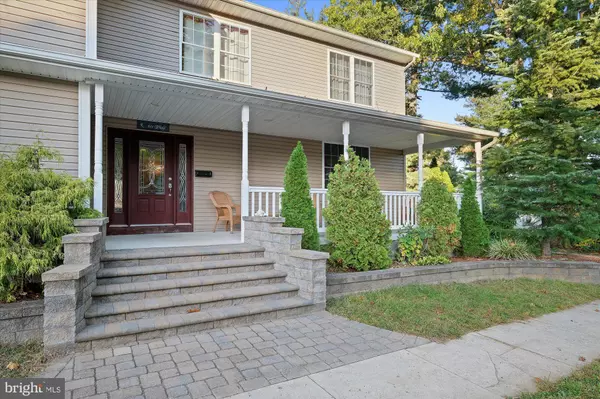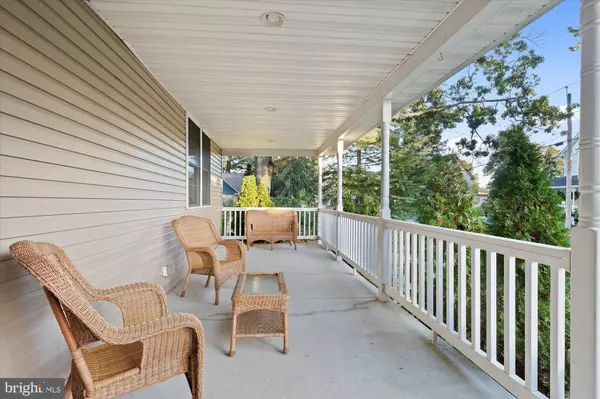For more information regarding the value of a property, please contact us for a free consultation.
511 WESLEY AVE National Park, NJ 08063
Want to know what your home might be worth? Contact us for a FREE valuation!

Our team is ready to help you sell your home for the highest possible price ASAP
Key Details
Sold Price $340,000
Property Type Single Family Home
Sub Type Detached
Listing Status Sold
Purchase Type For Sale
Square Footage 3,392 sqft
Price per Sqft $100
MLS Listing ID NJGL2005984
Sold Date 02/08/22
Style Colonial
Bedrooms 5
Full Baths 3
HOA Y/N N
Abv Grd Liv Area 3,392
Originating Board BRIGHT
Year Built 1934
Annual Tax Amount $10,753
Tax Year 2021
Lot Size 10,018 Sqft
Acres 0.23
Lot Dimensions 100.00 x 110.22
Property Description
Welcome to this expansive and upgraded home in National Park! It is back on the market because the previous buyer was unable to obtaining financing. This fantastic home has so much to offer-3392 sq. ft., 5 bedrooms, 3 full baths, first floor bedroom and full bath, an office, and so much more on a large lot! From the street, you'll immediately notice the EP Henry retaining wall, walk and steps leading to the long, covered porch. Enter through the beautiful glass and wooden door into the spacious foyer. The entire first floor is wonderful for entertaining with open concept between the dining room, great room and large eat-in kitchen. The light splashed enormous great room features a 9 foot ceiling, recessed lighting and a wood stove. The open, eat-in kitchen features many stainless steel appliances, double sink, 42 inch cabinets, tile back splash, full pantry and a new stainless steel refrigerator. There is a large first floor bedroom next to a full bath. Imagine the possibilities! The full bath on the first floor has a walk-in infinity shower, dual flush toilet and ceramic tile. Walk upstairs to relax in the enormous primary suite which features recessed lighting, ceiling fans, walk-in closet, an extra closet, full bath with double sinks, and a private balcony overlooking the backyard. Three generously sized additional bedrooms on this level have large closets, ceiling fans, and are filled with natural light. There is also an office on this level for working from home or doing homework. The full basement is partially finished and is a convenient walkout basement. So many possibilities exist for the large basement. When you are ready to enjoy the outdoors, stroll through the sliding glass doors from the kitchen and marvel at the private fenced back yard, with multi-tiered deck, 14 x 19 screened gazebo, hot tub, and above ground pool. The detached garage is ideal and also has a side door for ease of entry from the yard. For extra storage, there is a shed on the side of the house. The house and carpets were recently professionally cleaned. National Park is home to the historic Red Bank Battlefield, close to multiple parks and boat ramps and provides quick access to major highways, which provide ease of commuting. Come see this wonderful home today!
Location
State NJ
County Gloucester
Area National Park Boro (20812)
Zoning R-1
Rooms
Other Rooms Dining Room, Primary Bedroom, Bedroom 2, Bedroom 3, Bedroom 4, Kitchen, Basement, Foyer, Bedroom 1, Great Room, Office, Bathroom 1, Bathroom 2, Primary Bathroom
Basement Partially Finished, Full, Outside Entrance, Interior Access, Rough Bath Plumb, Walkout Stairs
Main Level Bedrooms 1
Interior
Interior Features Carpet, Ceiling Fan(s), Dining Area, Entry Level Bedroom, Floor Plan - Open, Formal/Separate Dining Room, Kitchen - Eat-In, Primary Bath(s), Recessed Lighting, Walk-in Closet(s), WhirlPool/HotTub, Wood Stove, Family Room Off Kitchen, Pantry, Upgraded Countertops
Hot Water Natural Gas
Heating Forced Air
Cooling Central A/C
Flooring Ceramic Tile, Carpet, Hardwood
Fireplaces Number 1
Fireplaces Type Wood
Equipment Built-In Range, Dishwasher, Dryer - Gas, Dual Flush Toilets, Dryer - Front Loading, Freezer, Microwave, Oven/Range - Gas, Stainless Steel Appliances, Water Heater, Washer, Refrigerator, Washer - Front Loading
Fireplace Y
Window Features Double Pane,Replacement
Appliance Built-In Range, Dishwasher, Dryer - Gas, Dual Flush Toilets, Dryer - Front Loading, Freezer, Microwave, Oven/Range - Gas, Stainless Steel Appliances, Water Heater, Washer, Refrigerator, Washer - Front Loading
Heat Source Natural Gas
Laundry Basement
Exterior
Exterior Feature Deck(s), Porch(es), Enclosed, Screened
Parking Features Garage - Front Entry
Garage Spaces 1.0
Fence Fully, Wood
Pool Above Ground
Water Access N
Roof Type Shingle
Accessibility None
Porch Deck(s), Porch(es), Enclosed, Screened
Total Parking Spaces 1
Garage Y
Building
Lot Description Rear Yard, Trees/Wooded, Landscaping
Story 2
Foundation Block
Sewer Public Sewer
Water Public
Architectural Style Colonial
Level or Stories 2
Additional Building Above Grade
Structure Type 9'+ Ceilings
New Construction N
Schools
School District Gateway Regional Schools
Others
Senior Community No
Tax ID 12-00045-00009
Ownership Fee Simple
SqFt Source Estimated
Acceptable Financing Cash, Conventional
Listing Terms Cash, Conventional
Financing Cash,Conventional
Special Listing Condition Standard
Read Less

Bought with Daren M Sautter • Long & Foster Real Estate, Inc.




