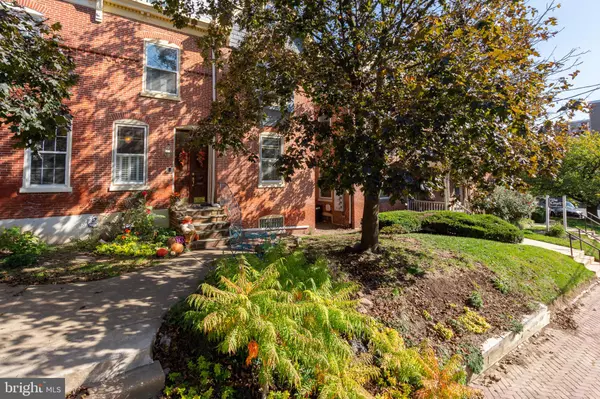For more information regarding the value of a property, please contact us for a free consultation.
1307 W 13TH ST Wilmington, DE 19806
Want to know what your home might be worth? Contact us for a FREE valuation!

Our team is ready to help you sell your home for the highest possible price ASAP
Key Details
Sold Price $344,900
Property Type Townhouse
Sub Type End of Row/Townhouse
Listing Status Sold
Purchase Type For Sale
Square Footage 2,500 sqft
Price per Sqft $137
Subdivision Trolley Square
MLS Listing ID DENC511228
Sold Date 01/04/21
Style Side-by-Side
Bedrooms 4
Full Baths 3
Half Baths 1
HOA Y/N N
Abv Grd Liv Area 2,500
Originating Board BRIGHT
Year Built 1900
Annual Tax Amount $3,952
Tax Year 2020
Lot Size 3,485 Sqft
Acres 0.08
Lot Dimensions 30.00 x 115.00
Property Description
From the moment you pull up to this turn of the 20th century Trolley Square twin, you will understand what charm, history, and convenience mean to you all rolled up into a 4 bedroom, 3 1/2 bathroom beautiful home! The entrance has wood double doors to protect the home from the elements. Enter a charming foyer where you will immediately notice the original banisters, and decorative fireplace providing inviting warmth and a nook to sit down and remove your boots. To the right of the foyer is a front room with pocket doors that could easily be converted into private study or music room. Note the original stained glass windows that enhance the working windows. That room flows into a generous family room large enough to hold a sectional and giant TV! The high ceilings provide additional elegance to the spacious dining room. From there you'll find a powder room and updated kitchen with white cabinets, stainless appliances, beautiful granite counters and butcher block eat-in island! The washer and dryer are conveniently closeted here as well. From the kitchen you'll enjoy expanded dining space on the new deck which steps down into one of the prettiest gardens of this size that you will find in Trolley Square. The current owner is a Winterthur trained gardener and has planted beautiful perennials that require minimal maintenance while providing year round color.... wait until you see it in the Spring! Add a fire pit and you are all set for the cozy fall nights to come. This main level provides great entertaining flow from inside the foyer to the common areas and to the fully fenced garden. You can even have guests enter from the brick path at the side of the house without having to come in if you're entertaining outside during this time. And because it's a twin, the home also has wonderful light with the over-sized windows. You will particularly appreciate this as you tour the 4 generously sized bedrooms. On the second floor you will find an owners suite with custom blinds and two custom closets. The bathroom is large with double sinks and a tub/shower. There's also a hall bathroom for the two other bedrooms. One of the bedrooms includes shelving enabling the room to easily be converted to home office/study, but also has new custom closets for use as a bedroom or more off-season clothing storage. The 3rd bedroom also has large custom closets. The 3rd floor provides the 4th bedroom which is surprisingly large, tucked into the eaves of the house. It holds a queen or king bed and desk/dresser area. The adjacent bathroom is enormous. This 3rd floor could be a wonderful private owners suite, guest suite or yoga studio/gym! The home also has a basement with a workshop and bilco door entrance, so can be ventilated for the home hobbyist. With a newer (2015) roof, central air, multiple updates throughout including updated kitchen, NEW custom blinds, NEW custom closets, NEW security system, NEW deck and professionally landscaped garden, NEW Ring doorbell and Nest Thermostat, combined with authentically preserved original charm, what more could you ask for? Enough room for multiple household uses with 4 bedrooms and 3 1/2 baths, 2500 sq ft and convenient walking distance to shops and restaurants you can easily experience all that Wilmington has to offer. Make your showing appointment today!
Location
State DE
County New Castle
Area Wilmington (30906)
Zoning 26R5-C
Rooms
Other Rooms Living Room, Dining Room, Primary Bedroom, Bedroom 2, Bedroom 3, Bedroom 4, Kitchen, Family Room, Laundry, Primary Bathroom, Full Bath
Basement Partial
Interior
Interior Features Wood Floors, Tub Shower, Stall Shower, Primary Bath(s), Stain/Lead Glass
Hot Water Natural Gas
Heating Hot Water
Cooling Central A/C
Flooring Hardwood, Ceramic Tile
Equipment Dishwasher, Oven/Range - Gas, Refrigerator, Washer, Dryer, Oven - Self Cleaning
Appliance Dishwasher, Oven/Range - Gas, Refrigerator, Washer, Dryer, Oven - Self Cleaning
Heat Source Natural Gas
Laundry Main Floor
Exterior
Exterior Feature Deck(s)
Utilities Available Cable TV
Water Access N
Accessibility None
Porch Deck(s)
Garage N
Building
Story 3
Sewer Public Sewer
Water Public
Architectural Style Side-by-Side
Level or Stories 3
Additional Building Above Grade, Below Grade
New Construction N
Schools
School District Red Clay Consolidated
Others
Senior Community No
Tax ID 26-020.40-043
Ownership Fee Simple
SqFt Source Assessor
Security Features Security System,Smoke Detector
Acceptable Financing Cash, Conventional, VA
Horse Property N
Listing Terms Cash, Conventional, VA
Financing Cash,Conventional,VA
Special Listing Condition Standard
Read Less

Bought with Denise L Sacramone • Long & Foster Real Estate, Inc.




