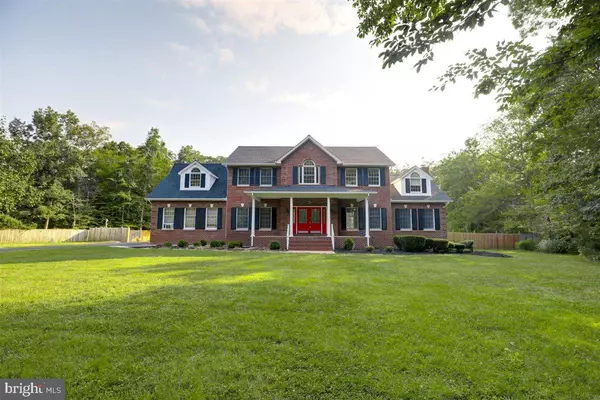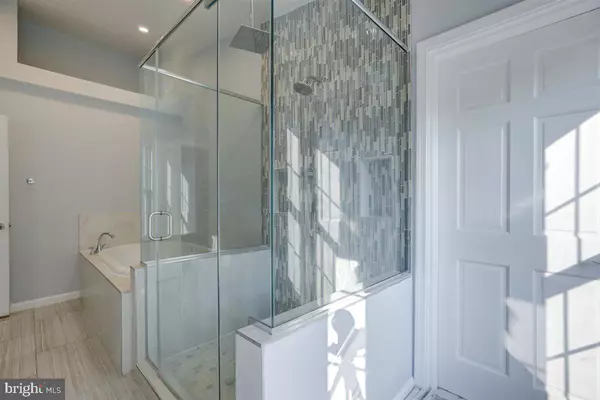For more information regarding the value of a property, please contact us for a free consultation.
7704 WEATHERLY PL La Plata, MD 20646
Want to know what your home might be worth? Contact us for a FREE valuation!

Our team is ready to help you sell your home for the highest possible price ASAP
Key Details
Sold Price $700,000
Property Type Single Family Home
Sub Type Detached
Listing Status Sold
Purchase Type For Sale
Square Footage 6,068 sqft
Price per Sqft $115
Subdivision Preswicke Hills
MLS Listing ID MDCH2001962
Sold Date 09/09/21
Style Colonial
Bedrooms 5
Full Baths 4
Half Baths 1
HOA Y/N N
Abv Grd Liv Area 4,384
Originating Board BRIGHT
Year Built 1996
Annual Tax Amount $6,835
Tax Year 2020
Lot Size 1.900 Acres
Acres 1.9
Property Description
Finally the home you've been waiting for. What a BEAUTY, this spacious and charming Colonial is nestled on 1.9 acres with no HOA . . . This special package features 6,000+ square feet with room to run. 5 large bedrooms, 4.5 bathrooms, 2 dens, upgraded bathrooms, hardwood flooring, quartz counters, stainless appliances. The upper level has 2 owner bedrooms and 2 deluxe bathrooms. The main level consists of separate living and dining room, family room with fireplace, open eat-in kitchen with expanded breakfast room. The mud room is situated off the roomy 3 car garage. The driveway can park 15 cars conservatively, parking pad is also in the rear to store your boat or other vehicles. A new roof was installed in 2017, new furnace and AC units installed in 2019, basement upgraded in 2021, driveway sealed in 2021, septic cleaned in June 2021 and so much more. HURRY this captivating home will not last long.
Location
State MD
County Charles
Zoning RC
Direction Southwest
Rooms
Other Rooms Living Room, Dining Room, Primary Bedroom, Sitting Room, Bedroom 2, Bedroom 3, Bedroom 4, Kitchen, Family Room, Basement, Foyer, Breakfast Room, Laundry, Mud Room, Storage Room, Utility Room, Attic
Basement Connecting Stairway, Rear Entrance, Sump Pump, Daylight, Partial, Full, Heated, Improved, Other, Outside Entrance, Space For Rooms, Unfinished, Walkout Stairs
Interior
Interior Features Attic, Family Room Off Kitchen, Kitchen - Gourmet, Breakfast Area, Combination Kitchen/Living, Kitchen - Island, Kitchen - Table Space, Dining Area, Primary Bath(s), Chair Railings, Crown Moldings, Window Treatments, Wood Floors, Recessed Lighting, Floor Plan - Open, Floor Plan - Traditional
Hot Water Electric
Heating Heat Pump(s)
Cooling Central A/C, Ceiling Fan(s), Ductless/Mini-Split
Fireplaces Number 1
Fireplaces Type Equipment, Mantel(s)
Equipment Cooktop, Dishwasher, Dryer - Front Loading, Exhaust Fan, Icemaker, Microwave, Oven - Self Cleaning, Oven - Single, Oven - Wall, Refrigerator, Washer - Front Loading
Fireplace Y
Window Features Screens
Appliance Cooktop, Dishwasher, Dryer - Front Loading, Exhaust Fan, Icemaker, Microwave, Oven - Self Cleaning, Oven - Single, Oven - Wall, Refrigerator, Washer - Front Loading
Heat Source Electric
Exterior
Exterior Feature Brick, Deck(s), Porch(es)
Parking Features Garage - Side Entry, Garage Door Opener, Additional Storage Area
Garage Spaces 3.0
Fence Rear, Privacy, Other
Utilities Available Cable TV Available, Phone
Water Access N
View Garden/Lawn, Trees/Woods
Roof Type Architectural Shingle
Street Surface Paved
Accessibility None
Porch Brick, Deck(s), Porch(es)
Attached Garage 3
Total Parking Spaces 3
Garage Y
Building
Lot Description Cleared, Landscaping, No Thru Street, Partly Wooded, Trees/Wooded, Secluded, Private
Story 2
Sewer Community Septic Tank, Private Septic Tank
Water Well
Architectural Style Colonial
Level or Stories 2
Additional Building Above Grade, Below Grade
Structure Type Cathedral Ceilings,Dry Wall
New Construction N
Schools
School District Charles County Public Schools
Others
Senior Community No
Tax ID 0901058517
Ownership Fee Simple
SqFt Source Assessor
Security Features Fire Detection System,Carbon Monoxide Detector(s),Smoke Detector,Security System
Special Listing Condition Standard
Read Less

Bought with Douglas Matthew Pyles • EXP Realty, LLC




