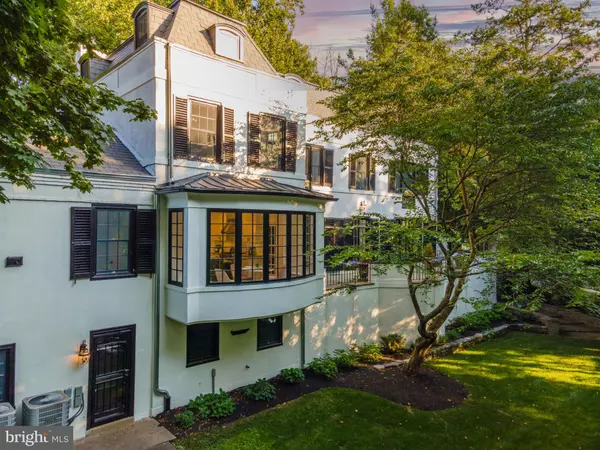For more information regarding the value of a property, please contact us for a free consultation.
209 LYNNEBROOK LN Philadelphia, PA 19118
Want to know what your home might be worth? Contact us for a FREE valuation!

Our team is ready to help you sell your home for the highest possible price ASAP
Key Details
Sold Price $2,251,066
Property Type Single Family Home
Sub Type Detached
Listing Status Sold
Purchase Type For Sale
Square Footage 6,493 sqft
Price per Sqft $346
Subdivision Chestnut Hill
MLS Listing ID PAPH1021988
Sold Date 10/13/21
Style Traditional
Bedrooms 5
Full Baths 5
Half Baths 1
HOA Y/N N
Abv Grd Liv Area 6,493
Originating Board BRIGHT
Year Built 1925
Annual Tax Amount $14,755
Tax Year 2021
Lot Size 0.500 Acres
Acres 0.5
Lot Dimensions 355.80 x 172.40
Property Description
Welcome to Lynnebrook Lane - This gracious and elegant 1920's Chestnut Hill house has been thoughtfully renovated with a recreated floor plan ideal for today's modern lifestyle. Enter this 5 BR/5.5 BA classic home into a grand entry foyer with new millwork and new coffered ceiling. To the left is the formal living room complete with fireplace, custom built-ins and side French doors leading to a private, walled flagstone patio with tranquil fountain plus additional French doors opening out to a flagstone balcony overlooking rear grounds. Formal dining room with new custom millwork and fireplace also has French doors opening out to the flagstone balcony. A true Chef's Eat-in Kitchen including Sub-Zero/Wolf appliances, classic white shaker cabinetry, quartzite countertops and island, wet bar with wine refrigerator ideal for entertaining and a large walk-in pantry. Convenient new mudroom with custom built-in bench and cubbies with access to 2-car attached garage. A large home office with custom built-ins and a fireplace featuring a large picture window overlooking the lovely front yard is perfect for today's work from home environment. A hall powder room completes this fabulous living floor. Ascend to the second floor and arrive to an open, spacious sitting room with new millwork, fireplace and juliet balcony. Huge Master Suite oasis including spacious Bedroom with walk-in closet, 2 additional closets, fireplace and built-in window seat. New en-suite marble bathroom including step-in shower with frameless glass doors and double vanity. Down the hall is a convenient full-sized laundry room with charming original cabinetry plus a guest suite with a connecting new full bathroom. Third floor features a large guest bedroom with a new bathroom, additional bedroom which could also make another great home office, second laundry room plus another guest suite. A Huge finished lower level is ideal additional living space. Large room with fireplace great for media room/play room/home office/home gym or even additional guest/in-law/au-pair quarters including a full new bathroom with step-in shower or perfect dog washing station. Bonus room ideal for home gym, wine room with optional climate control and walk-out access to the rear yard. Additional room in the basement with utility sink that would make for an artist studio or gardening/potting/flower arranging room. Gorgeous landscaped grounds including new irrigation system and low voltage exterior lighting. Short walk to the train as well as Germantown Avenue shopping. 10 year property tax abatement. Easy access to Center City, major highways and the suburbs. Truly exceptional.
Location
State PA
County Philadelphia
Area 19118 (19118)
Zoning RSD1
Rooms
Basement Fully Finished, Full
Interior
Hot Water Natural Gas
Heating Forced Air
Cooling Central A/C
Fireplaces Number 5
Fireplace Y
Heat Source Natural Gas
Exterior
Parking Features Inside Access
Garage Spaces 4.0
Water Access N
Accessibility 2+ Access Exits
Attached Garage 2
Total Parking Spaces 4
Garage Y
Building
Story 3
Sewer On Site Septic
Water Public
Architectural Style Traditional
Level or Stories 3
Additional Building Above Grade, Below Grade
New Construction N
Schools
School District The School District Of Philadelphia
Others
Senior Community No
Tax ID 091136910
Ownership Fee Simple
SqFt Source Estimated
Special Listing Condition Standard
Read Less

Bought with Stacy L Sanseverino • KW Philly




