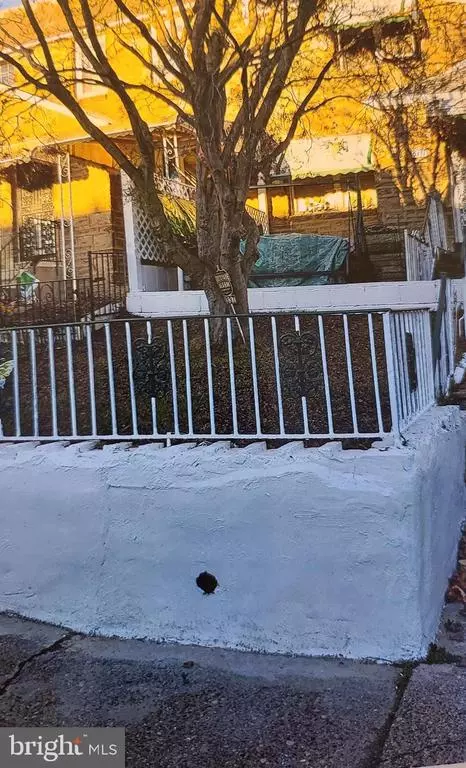For more information regarding the value of a property, please contact us for a free consultation.
8337 TEMPLE RD Philadelphia, PA 19150
Want to know what your home might be worth? Contact us for a FREE valuation!

Our team is ready to help you sell your home for the highest possible price ASAP
Key Details
Sold Price $210,000
Property Type Townhouse
Sub Type Interior Row/Townhouse
Listing Status Sold
Purchase Type For Sale
Square Footage 1,164 sqft
Price per Sqft $180
Subdivision Mt Airy (West)
MLS Listing ID PAPH967074
Sold Date 02/09/21
Style Bi-level,Traditional
Bedrooms 3
Full Baths 2
HOA Y/N N
Abv Grd Liv Area 1,164
Originating Board BRIGHT
Year Built 1950
Annual Tax Amount $1,690
Tax Year 2020
Lot Size 1,535 Sqft
Acres 0.04
Lot Dimensions 16.16 x 95.00
Property Description
Here it is a beautiful stone home in the quiet neighborhood of Mt. Airy. As you walk up to the front of the home, you will notice a spacious cemented patio area good for outdoor entertainment. Enter through the front door and foyer to a spacious livingroom with beautiful floor to ceiling mirrors and newly installed laminate flooring the continues through to the dinning room. The dining area looks into the kitchen through the breakfast bar with beautiful new quartz countertops. The Update kitchen features newer cabinets, porcelain tile floor,quartz countertops, matching backsplash and well maintained appliances also included with the sale. The upstairs contains a beautifully updated bathroom featuring a new vanity and fixtures, a spacious master bedroom with a walkin closet, and 2 additional bedrooms with well maintained wall to wall carpet. The basement offers a finished partial living space and an additional full bathroom. As you exit the rear, you will find a garage and driveway with enough room to hold two vehicles. The mechanics of the home offers upgraded electric, upgaded plumbing, upgraded furnace, and recently coated roof. Please take a look and bring an offer!
Location
State PA
County Philadelphia
Area 19150 (19150)
Zoning RSA5
Rooms
Basement Fully Finished, Partial
Main Level Bedrooms 3
Interior
Interior Features Breakfast Area, Carpet, Kitchen - Table Space, Recessed Lighting, Skylight(s), Tub Shower, Upgraded Countertops, Walk-in Closet(s), Wood Floors
Hot Water Natural Gas
Heating Forced Air
Cooling Window Unit(s)
Equipment Built-In Microwave, Dishwasher, Dryer, Exhaust Fan, Oven - Single, Oven/Range - Gas, Refrigerator, Water Heater
Fireplace N
Window Features Skylights
Appliance Built-In Microwave, Dishwasher, Dryer, Exhaust Fan, Oven - Single, Oven/Range - Gas, Refrigerator, Water Heater
Heat Source Natural Gas
Laundry Basement, Dryer In Unit, Washer In Unit
Exterior
Parking Features Basement Garage, Garage - Rear Entry
Garage Spaces 2.0
Fence Chain Link, Decorative, Masonry/Stone
Water Access N
Accessibility Grab Bars Mod
Attached Garage 1
Total Parking Spaces 2
Garage Y
Building
Story 2
Sewer Public Sewer
Water Community
Architectural Style Bi-level, Traditional
Level or Stories 2
Additional Building Above Grade, Below Grade
New Construction N
Schools
School District The School District Of Philadelphia
Others
Pets Allowed N
Senior Community No
Tax ID 501106800
Ownership Fee Simple
SqFt Source Assessor
Security Features Smoke Detector
Acceptable Financing FHA, Cash, Conventional, VA
Listing Terms FHA, Cash, Conventional, VA
Financing FHA,Cash,Conventional,VA
Special Listing Condition Standard
Read Less

Bought with Steve Capriotti • RE/MAX Access




