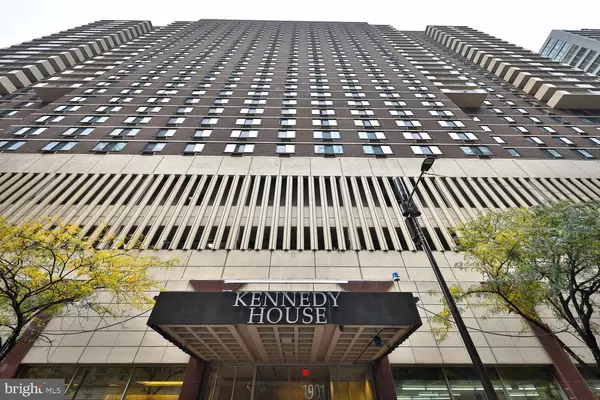For more information regarding the value of a property, please contact us for a free consultation.
1901-45 JOHN F KENNEDY BLVD #1705-06 Philadelphia, PA 19103
Want to know what your home might be worth? Contact us for a FREE valuation!

Our team is ready to help you sell your home for the highest possible price ASAP
Key Details
Sold Price $483,000
Property Type Condo
Sub Type Condo/Co-op
Listing Status Sold
Purchase Type For Sale
Square Footage 1,594 sqft
Price per Sqft $303
Subdivision Logan Square
MLS Listing ID PAPH951362
Sold Date 12/22/20
Style Contemporary
Bedrooms 2
Full Baths 3
Condo Fees $1,166/mo
HOA Y/N N
Abv Grd Liv Area 1,594
Originating Board BRIGHT
Year Built 1968
Annual Tax Amount $2,042,147
Tax Year 2020
Lot Dimensions 396.00 x 108.00
Property Description
This beautifully maintained and spacious unit is a rare find in the Kennedy House, boasting 3 full bathrooms and a massive, double-length balcony with unobstructed views of the new Comcast Center, The Benjamin Franklin Parkway, and Art Museum. The unit features 2 large bedrooms, one with an en-suite full bathroom with stand alone shower for easy entrance, along with two other full bathrooms with a combination shower-bathtub. A galley kitchen with updated appliances, granite countertops, and dishwasher serves as the center of the expansive living area, which features a great room, dining area, and living room all looking out to the enormous private balcony. The Kennedy House is a full-service coop, providing 24-hour desk security, On-site management and maintenance, a fitness center, rooftop deck and swimming pool, library, package and mail services, and easy access to everything center city Philadelphia has to offer, from restaurants and grocery stores to transportation and shopping. Monthly co-op fees include all real-estate taxes, air-conditioning, heating, electric, water, and basic cable. Please note the Kennedy House is a co-op and all interested parties must be approved by co-op board.
Location
State PA
County Philadelphia
Area 19103 (19103)
Zoning CMX5
Rooms
Main Level Bedrooms 2
Interior
Interior Features Combination Dining/Living, Dining Area, Elevator, Family Room Off Kitchen, Kitchen - Galley, Primary Bath(s), Walk-in Closet(s), Wood Floors
Hot Water Electric
Heating Forced Air
Cooling Central A/C
Flooring Hardwood
Equipment Built-In Microwave, Dishwasher, Freezer, Oven - Single, Oven/Range - Electric, Range Hood, Refrigerator
Appliance Built-In Microwave, Dishwasher, Freezer, Oven - Single, Oven/Range - Electric, Range Hood, Refrigerator
Heat Source Electric
Laundry Dryer In Unit, Washer In Unit
Exterior
Exterior Feature Balcony
Amenities Available Concierge, Elevator, Fitness Center, Library, Laundry Facilities, Pool - Outdoor, Party Room
Water Access N
Accessibility Elevator, Ramp - Main Level
Porch Balcony
Garage N
Building
Story 1
Unit Features Hi-Rise 9+ Floors
Sewer Public Sewer
Water Public
Architectural Style Contemporary
Level or Stories 1
Additional Building Above Grade, Below Grade
New Construction N
Schools
School District The School District Of Philadelphia
Others
Pets Allowed Y
HOA Fee Include Air Conditioning,Cable TV,Common Area Maintenance,Electricity,Taxes,Pool(s),Sewer,Snow Removal,Heat,Water
Senior Community No
Tax ID 881035500
Ownership Cooperative
Acceptable Financing Cash, Conventional
Listing Terms Cash, Conventional
Financing Cash,Conventional
Special Listing Condition Standard, Third Party Approval
Pets Allowed Cats OK, Case by Case Basis, Number Limit
Read Less

Bought with Barbara Sontag-Feldman • Keller Williams Philadelphia




