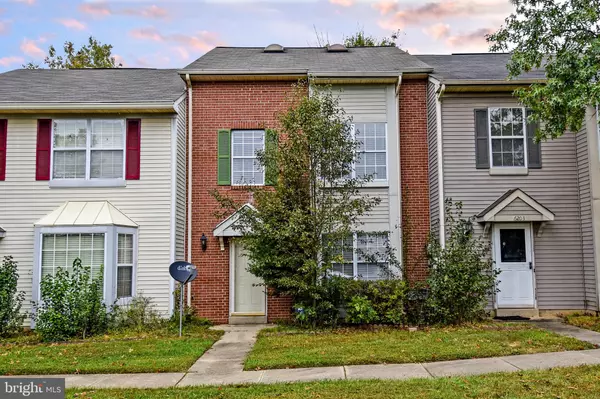For more information regarding the value of a property, please contact us for a free consultation.
6204 SEAL PL Waldorf, MD 20603
Want to know what your home might be worth? Contact us for a FREE valuation!

Our team is ready to help you sell your home for the highest possible price ASAP
Key Details
Sold Price $320,000
Property Type Townhouse
Sub Type Interior Row/Townhouse
Listing Status Sold
Purchase Type For Sale
Square Footage 1,887 sqft
Price per Sqft $169
Subdivision Hampshire
MLS Listing ID MDCH2004128
Sold Date 11/29/21
Style Colonial
Bedrooms 4
Full Baths 2
Half Baths 1
HOA Fees $96/ann
HOA Y/N Y
Abv Grd Liv Area 1,887
Originating Board BRIGHT
Year Built 1989
Annual Tax Amount $2,940
Tax Year 2020
Lot Size 1,981 Sqft
Acres 0.05
Property Description
Your lucky day!! Immaculate condition! !!! Fantastic completely remolded home. Words simply cannot convey the exquisite charm and personality which this fine home radiates.. Your eyes will sparkle when your see this Delightful Updated Gourmet Kitchen, New Cabinets, new counters, new stainless steel appliances. Large Master Bedroom with private bath** Amazing custom features, crown molding ... Gleaming new floors. four bedrooms. You'll appreciate the extea special attention to this lovely remodled home. Located in Hampshire Community close to schools, restaurants, shopping and more. Community pool, hike path, tot lot.**************HOME SWEET HOME*****
Location
State MD
County Charles
Zoning PUD
Rooms
Other Rooms Dining Room, Primary Bedroom, Bedroom 2, Bedroom 3, Kitchen, Breakfast Room
Interior
Interior Features Breakfast Area, Kitchen - Table Space, Dining Area, Crown Moldings, Window Treatments, Primary Bath(s), Wood Floors, Floor Plan - Open, Floor Plan - Traditional
Hot Water Electric
Heating Forced Air
Cooling Central A/C
Flooring Fully Carpeted, Carpet, Laminate Plank, Vinyl
Equipment Exhaust Fan, Oven/Range - Electric, Range Hood, Refrigerator, Stove
Fireplace Y
Appliance Exhaust Fan, Oven/Range - Electric, Range Hood, Refrigerator, Stove
Heat Source Electric
Laundry Main Floor
Exterior
Exterior Feature Patio(s)
Garage Spaces 2.0
Fence Fully
Utilities Available Cable TV Available
Water Access N
View Garden/Lawn
Roof Type Asphalt
Accessibility None
Porch Patio(s)
Total Parking Spaces 2
Garage N
Building
Lot Description Landscaping
Story 3
Foundation Slab
Sewer Public Sewer
Water Public
Architectural Style Colonial
Level or Stories 3
Additional Building Above Grade, Below Grade
Structure Type Dry Wall
New Construction N
Schools
Elementary Schools Call School Board
Middle Schools Call School Board
High Schools Call School Board
School District Charles County Public Schools
Others
Senior Community No
Tax ID 0906170803
Ownership Fee Simple
SqFt Source Assessor
Acceptable Financing Cash, Conventional, FHA, VA
Listing Terms Cash, Conventional, FHA, VA
Financing Cash,Conventional,FHA,VA
Special Listing Condition Standard
Read Less

Bought with Kisha N Barnes • Realty One Group Performance, LLC




