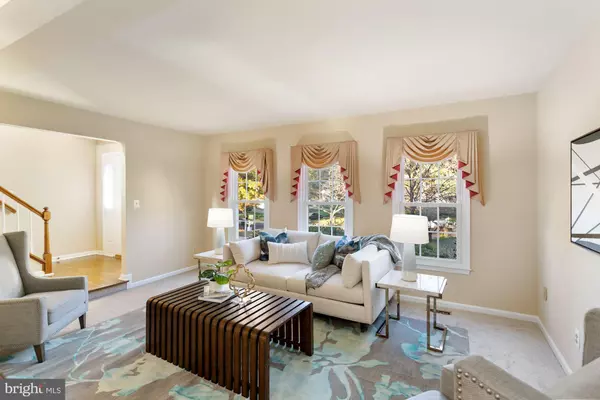For more information regarding the value of a property, please contact us for a free consultation.
505 NORCROSS WAY Silver Spring, MD 20904
Want to know what your home might be worth? Contact us for a FREE valuation!

Our team is ready to help you sell your home for the highest possible price ASAP
Key Details
Sold Price $645,000
Property Type Single Family Home
Sub Type Detached
Listing Status Sold
Purchase Type For Sale
Square Footage 3,249 sqft
Price per Sqft $198
Subdivision Valleybrook
MLS Listing ID MDMC2023022
Sold Date 12/10/21
Style Colonial
Bedrooms 4
Full Baths 3
Half Baths 1
HOA Y/N N
Abv Grd Liv Area 2,161
Originating Board BRIGHT
Year Built 1987
Annual Tax Amount $5,442
Tax Year 2021
Lot Size 0.277 Acres
Acres 0.28
Property Description
An amazing home for the lucky buyer who purchases it! This elegant home has been improved throughout the years. Enter through a two-story foyer, where to the left youll find the stately living room, which connects to the formal dining room. The large kitchen has granite counters, stainless steel appliances, and a breakfast area. Sunlight pours into the 2-story family room through multiple skylights. A powder room completes the main level. Upstairs you will find the primary suite with a huge walk-in closet and attached bath with dual sinks and a separate tub and shower. Three additional bedrooms and another full bath are also located on the upper level. The fully finished lower level is home to a large recreational area, a laundry area with a sink and cabinets, an additional room that could be used as a guest bedroom or exercise room, and a full bath. The rear yard has a lovely brick patio, a wonderful place to relax and entertain that your family will enjoy for years to come.
Location
State MD
County Montgomery
Zoning R200
Rooms
Other Rooms Living Room, Dining Room, Primary Bedroom, Bedroom 2, Bedroom 3, Bedroom 4, Kitchen, Family Room, Basement, Foyer, Laundry, Bonus Room, Primary Bathroom, Full Bath, Half Bath
Basement Connecting Stairway, Fully Finished, Improved, Interior Access
Interior
Interior Features Breakfast Area, Built-Ins, Carpet, Family Room Off Kitchen, Floor Plan - Traditional, Formal/Separate Dining Room, Kitchen - Gourmet, Primary Bath(s), Stall Shower, Tub Shower, Upgraded Countertops, Walk-in Closet(s)
Hot Water Electric
Heating Central
Cooling Central A/C
Flooring Carpet, Ceramic Tile, Hardwood
Fireplaces Number 1
Equipment Built-In Microwave, Dishwasher, Disposal, Dryer, Extra Refrigerator/Freezer, Icemaker, Oven - Double, Oven/Range - Electric, Refrigerator, Stainless Steel Appliances, Washer, Water Heater
Furnishings No
Fireplace Y
Appliance Built-In Microwave, Dishwasher, Disposal, Dryer, Extra Refrigerator/Freezer, Icemaker, Oven - Double, Oven/Range - Electric, Refrigerator, Stainless Steel Appliances, Washer, Water Heater
Heat Source Electric
Laundry Lower Floor
Exterior
Exterior Feature Patio(s), Porch(es)
Parking Features Garage - Front Entry, Garage Door Opener, Inside Access
Garage Spaces 6.0
Utilities Available Electric Available
Water Access N
View Scenic Vista, Trees/Woods
Accessibility Other
Porch Patio(s), Porch(es)
Attached Garage 2
Total Parking Spaces 6
Garage Y
Building
Story 3
Foundation Other
Sewer Public Sewer
Water Public
Architectural Style Colonial
Level or Stories 3
Additional Building Above Grade, Below Grade
Structure Type Dry Wall
New Construction N
Schools
School District Montgomery County Public Schools
Others
Senior Community No
Tax ID 160502514110
Ownership Fee Simple
SqFt Source Assessor
Acceptable Financing Cash, Conventional, FHA, FHA 203(b), FHA 203(k), Private, USDA, VA
Horse Property N
Listing Terms Cash, Conventional, FHA, FHA 203(b), FHA 203(k), Private, USDA, VA
Financing Cash,Conventional,FHA,FHA 203(b),FHA 203(k),Private,USDA,VA
Special Listing Condition Standard
Read Less

Bought with Jen vo • Keller Williams Capital Properties




