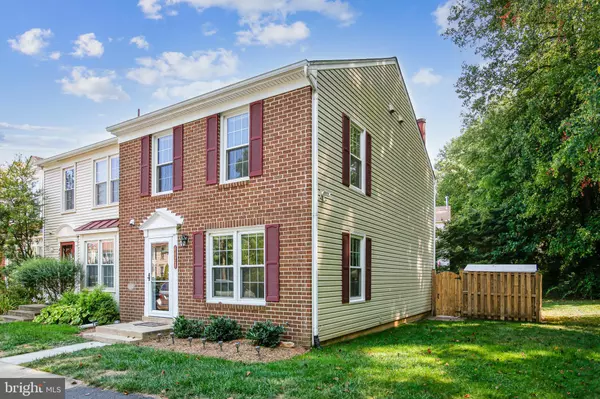For more information regarding the value of a property, please contact us for a free consultation.
4423 HOLLY AVE Fairfax, VA 22030
Want to know what your home might be worth? Contact us for a FREE valuation!

Our team is ready to help you sell your home for the highest possible price ASAP
Key Details
Sold Price $500,000
Property Type Townhouse
Sub Type End of Row/Townhouse
Listing Status Sold
Purchase Type For Sale
Square Footage 1,280 sqft
Price per Sqft $390
Subdivision Glen Alden
MLS Listing ID VAFX2015434
Sold Date 09/16/21
Style Colonial
Bedrooms 3
Full Baths 2
Half Baths 2
HOA Y/N N
Abv Grd Liv Area 1,280
Originating Board BRIGHT
Year Built 1985
Annual Tax Amount $5,176
Tax Year 2021
Lot Size 2,400 Sqft
Acres 0.06
Property Description
Bright, peaceful, ready and waiting for the next moving truck to pull up to this large end unit. Both parking spots (102 & 102) are just steps away from the front door. Natural light streams in through the 2 extra windows plus a bit more square footage since this is the end unit. Wonderful quiet cul de sac plus a bonus because the walking trail to Eagle View Elementary is a mere five minute walk! This home was already in move-in condition. Yet to make it perfect for the next owners, the sellers redid the flooring (hardwood plank on main level) plus upgraded carpet and padding up and lower level. Painted inside and out. The other bathrooms were recently remodeled but the sellers wanted to create a special place in the en suite master bath! So they did a total do over of the master suite: the tiling of the master shower, new vanity, lighting, and even a new toilet. The exterior was power washed and painted/stained. AND check out the special shed, skylights, electricity, just hang up your dart board...then you truly have it all!!
CONTRACT DEADLINE MONDAY 7:00PM 8/16
Upgrades include
New Master bath 2021
New French Door Refrigerator 2021
Granite counter tops 2021
New Flooring 2021
New paint 2021
New Stover and Microwave 2018
Nee Bosch Dishwaster 2018
New Washer and Dryer 2017
New Heat Pump 2019
New Hall bathroom 2019
New Upstairs Bathroom 2016
New Basement bathroom 2016
New Master bathroom 2021
New Siding and Windows 2012
New Patio Door 2014
New front door and storm door 2018
Location
State VA
County Fairfax
Zoning 308
Rooms
Other Rooms Living Room, Dining Room, Primary Bedroom, Bedroom 3, Kitchen, Family Room, Storage Room, Utility Room, Bathroom 1, Bathroom 2
Basement Full, Sump Pump
Interior
Interior Features Dining Area, Primary Bath(s), Floor Plan - Open, Bar, Breakfast Area, Window Treatments, Wood Floors
Hot Water Electric
Heating Heat Pump(s)
Cooling Central A/C
Flooring Carpet, Luxury Vinyl Plank
Fireplaces Number 1
Equipment Dishwasher, Disposal, Dryer, Refrigerator, Washer, Stove
Fireplace N
Window Features Double Pane,Screens,Transom,Storm
Appliance Dishwasher, Disposal, Dryer, Refrigerator, Washer, Stove
Heat Source Electric
Laundry Lower Floor, Washer In Unit, Dryer In Unit
Exterior
Exterior Feature Deck(s), Enclosed, Porch(es), Balconies- Multiple
Fence Rear
Utilities Available Multiple Phone Lines, Cable TV, Electric Available, Phone, Phone Available, Sewer Available
Amenities Available Basketball Courts, Common Grounds, Community Center, Game Room, Jog/Walk Path, Tot Lots/Playground
Water Access N
View Trees/Woods
Roof Type Asphalt
Accessibility 32\"+ wide Doors, Accessible Switches/Outlets, Mobility Improvements, Other Bath Mod, Other
Porch Deck(s), Enclosed, Porch(es), Balconies- Multiple
Garage N
Building
Lot Description Corner, Cul-de-sac, Trees/Wooded
Story 3
Sewer Public Sewer
Water Public
Architectural Style Colonial
Level or Stories 3
Additional Building Above Grade, Below Grade
Structure Type Dry Wall,Brick,Block Walls,Paneled Walls
New Construction N
Schools
Elementary Schools Eagle View
High Schools Fairfax
School District Fairfax County Public Schools
Others
Pets Allowed Y
HOA Fee Include All Ground Fee,Broadband,Fiber Optics Available,High Speed Internet,Lawn Care Front,Lawn Care Side,Lawn Care Rear,Bus Service,Common Area Maintenance,Custodial Services Maintenance,Fiber Optics at Dwelling,Sauna,Other,Management,Lawn Maintenance
Senior Community No
Tax ID 0561 14 0102
Ownership Fee Simple
SqFt Source Assessor
Security Features Carbon Monoxide Detector(s),Intercom,Security System,Resident Manager,Fire Detection System
Acceptable Financing Conventional, Exchange, Cash, Bank Portfolio
Listing Terms Conventional, Exchange, Cash, Bank Portfolio
Financing Conventional,Exchange,Cash,Bank Portfolio
Special Listing Condition Standard
Pets Allowed No Pet Restrictions
Read Less

Bought with Jacob William Wagner • Redfin Corporation
GET MORE INFORMATION





