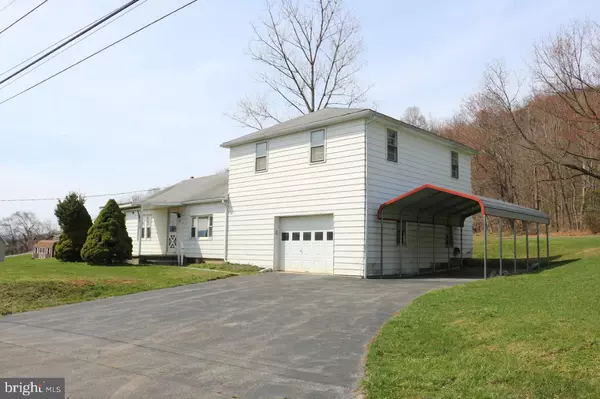For more information regarding the value of a property, please contact us for a free consultation.
42 W JOHN ST. EXT. Mc Veytown, PA 17051
Want to know what your home might be worth? Contact us for a FREE valuation!

Our team is ready to help you sell your home for the highest possible price ASAP
Key Details
Sold Price $150,000
Property Type Single Family Home
Sub Type Detached
Listing Status Sold
Purchase Type For Sale
Square Footage 1,512 sqft
Price per Sqft $99
Subdivision None Available
MLS Listing ID PAMF100554
Sold Date 06/02/21
Style Ranch/Rambler
Bedrooms 4
Full Baths 1
HOA Y/N N
Abv Grd Liv Area 1,512
Originating Board BRIGHT
Year Built 1952
Annual Tax Amount $1,965
Tax Year 2020
Lot Size 1.840 Acres
Acres 1.84
Property Description
Enjoy the views over looking the valley that meet up with Blue mountain, all it needs is some fresh paint and your decorative touches. It has 4 nice sized bedrooms, the bathroom has a large walk in shower. The home has nice hardwood flooring throughout and a spacious eat in kitchen, with lots of cabinetry. A spacious attic with flooring for storage. The basement has been protected against water entering it and still carries a lifetime guarantee which is transferrable to the new owners.. The lot is level, and has mature cherry and apple trees on it, as well as a smokehouse and a small stable that needs some repairs, but could be used for small farm animals or garden storage. Come and see this home, the views are worth it!
Location
State PA
County Mifflin
Area All Mifflin County (15600)
Zoning RESIDENTIAL
Rooms
Other Rooms Living Room, Bedroom 2, Bedroom 3, Bedroom 4, Kitchen, Bedroom 1, Bathroom 1
Basement Unfinished, Water Proofing System, Poured Concrete
Main Level Bedrooms 2
Interior
Interior Features Attic, Carpet, Kitchen - Eat-In
Hot Water Electric
Heating Forced Air
Cooling Central A/C
Flooring Hardwood, Carpet
Equipment Oven - Self Cleaning, Refrigerator
Furnishings No
Fireplace N
Appliance Oven - Self Cleaning, Refrigerator
Heat Source Oil
Laundry Basement
Exterior
Parking Features Garage - Front Entry, Garage Door Opener
Garage Spaces 4.0
Carport Spaces 1
Water Access N
View Mountain, Valley
Roof Type Shingle
Street Surface Black Top
Accessibility Ramp - Main Level
Attached Garage 1
Total Parking Spaces 4
Garage Y
Building
Lot Description Cleared, Level, No Thru Street, Rear Yard
Story 1.5
Foundation Block
Sewer On Site Septic, Public Hook/Up Avail
Water Public
Architectural Style Ranch/Rambler
Level or Stories 1.5
Additional Building Above Grade
Structure Type Dry Wall
New Construction N
Schools
School District Mifflin County
Others
Pets Allowed Y
Senior Community No
Tax ID 19, 22-0304--, 000
Ownership Fee Simple
SqFt Source Estimated
Acceptable Financing Cash, Conventional
Horse Property N
Listing Terms Cash, Conventional
Financing Cash,Conventional
Special Listing Condition Standard
Pets Allowed No Pet Restrictions
Read Less

Bought with Angela M Gray • Century 21 Above and Beyond




