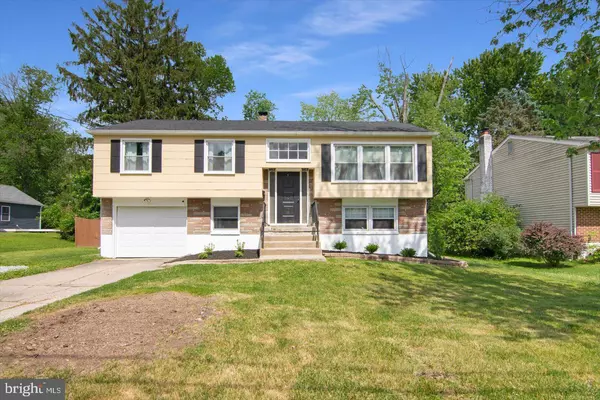For more information regarding the value of a property, please contact us for a free consultation.
5 SUSSEX AVE Cherry Hill, NJ 08003
Want to know what your home might be worth? Contact us for a FREE valuation!

Our team is ready to help you sell your home for the highest possible price ASAP
Key Details
Sold Price $325,000
Property Type Single Family Home
Sub Type Detached
Listing Status Sold
Purchase Type For Sale
Square Footage 1,780 sqft
Price per Sqft $182
Subdivision Apple Hill
MLS Listing ID NJCD421400
Sold Date 07/30/21
Style Bi-level
Bedrooms 4
Full Baths 2
HOA Y/N N
Abv Grd Liv Area 1,780
Originating Board BRIGHT
Year Built 1961
Annual Tax Amount $6,965
Tax Year 2020
Lot Size 9,380 Sqft
Acres 0.22
Lot Dimensions 70.00 x 134.00
Property Description
Welcome to this fabulous bi level! 4 bedrooms, 2 full baths, and a totally fenced in yard! The roof was done this year (2021)! As you enter the home, you will notice the freshly painted walls. Hardwood floors are located throughout the upper level. The kitchen has been recently updated with white cabinets, granite counters and stainless steel appliances. There is a breakfast bar located in this area. The ceramic tile flooring and the white block backsplash are great features! The kitchen is open to the dining room. The living room and dining room are open to each other. The dining room has newer light fixture highlighting the table area. The living room has an abundance of windows that allow in natural lighting. Located on this level is the 3 bedrooms. Great size and neutrally decorated. The main bath has a title surround shower with a white vanity with nickel fixtures. As you make your way downstairs, you will notice the wood look flooring. The fourth bedroom is located downstairs. Neutral carpet, gray painted walls and recessed lighting. The family room overlooks your private yard through the bay window. There is a full bath downstairs, with a stall shower and white vanity. The laundry room has great storage space and leads to the one car attached garage. The backyard is very large and can fit a pool, swing set, volleyball court or whatever you choose! The concrete patio is great space for outdoor entertaining. There is a fire pit located in the back of the yard. A storage shed is also located in the corner of the lot for your outdoor storage. Dont miss your opportunity to call this place your home! Located close to major highways, shopping, restaurants and more!
Location
State NJ
County Camden
Area Cherry Hill Twp (20409)
Zoning RES
Rooms
Other Rooms Dining Room, Primary Bedroom, Bedroom 2, Bedroom 3, Bedroom 4, Kitchen, Family Room
Main Level Bedrooms 3
Interior
Interior Features Breakfast Area, Dining Area, Kitchen - Gourmet, Kitchen - Table Space, Stall Shower, Wood Floors
Hot Water Natural Gas
Heating Central
Cooling Central A/C
Heat Source Natural Gas
Exterior
Parking Features Garage Door Opener, Inside Access
Garage Spaces 1.0
Water Access N
Accessibility None
Attached Garage 1
Total Parking Spaces 1
Garage Y
Building
Story 2
Sewer Public Sewer
Water Public
Architectural Style Bi-level
Level or Stories 2
Additional Building Above Grade, Below Grade
New Construction N
Schools
High Schools Cherry Hill High - East
School District Cherry Hill Township Public Schools
Others
Senior Community No
Tax ID 09-00538 01-00004
Ownership Fee Simple
SqFt Source Assessor
Special Listing Condition Standard
Read Less

Bought with Linda Burke • RE/MAX ONE Realty-Moorestown




