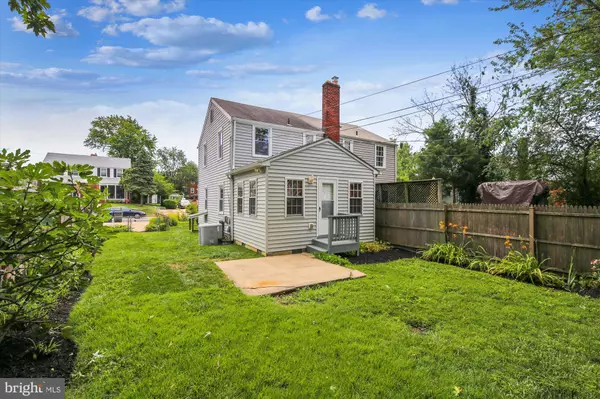For more information regarding the value of a property, please contact us for a free consultation.
5922 WILLIAMSBURG RD Alexandria, VA 22303
Want to know what your home might be worth? Contact us for a FREE valuation!

Our team is ready to help you sell your home for the highest possible price ASAP
Key Details
Sold Price $547,000
Property Type Single Family Home
Sub Type Twin/Semi-Detached
Listing Status Sold
Purchase Type For Sale
Square Footage 1,404 sqft
Price per Sqft $389
Subdivision Jefferson Manor
MLS Listing ID VAFX1144584
Sold Date 09/04/20
Style Colonial
Bedrooms 3
Full Baths 2
HOA Y/N N
Abv Grd Liv Area 1,104
Originating Board BRIGHT
Year Built 1947
Annual Tax Amount $5,371
Tax Year 2020
Lot Size 3,706 Sqft
Acres 0.09
Property Description
Come home to this classic 3 level, 3 BR, 2 full BA Jefferson Manor home with driveway, fully finished lower level, and large rear addition. Hardwood floors on the main and upper levels. An open kitchen / dining area with granite counter tops and plenty of cabinet space. Located on a quiet one way street, yet minutes by foot to the upper Huntington Metro entrance, thus offering the lucky new owners both a peaceful location and the convenience of 10 minute Metro Station access. The large rear addition with cathedral ceiling and recessed lighting gives this house that extra space you've been looking for. Outside you'll find fully fenced front/side/back yards with flower beds and a driveway for off street parking. This clean home has fresh paint everywhere and new carpet downstairs. Add to that the bonus sun room/ study, wood blinds, the updated bathrooms and you have a house that you will enjoy coming home to. Downstairs provides a third living space with a second full bath, a laundry/storage/utility room with front loading washer/dryer with mop sink. This cozy lower level offers recessed down lighting, clothes closet, new Berber carpeting and the adjacent full bathroom makes it a great guest suite for visiting friends and family. Other notable features of this home are: double pane insulated windows throughout and a backyard storage shed. Jefferson Manor has an internal Face Book page with lots of curb alerts and a very active volunteer citizens association that publishes bi-monthly newsletters. The JMCA puts on many events throughout the year, including a great annual block party. This house is around the corner from Bob & Edith's Diner, US Post Office, Voila Coffee, and more in the nearby shopping center. Minutes by car to 495, US Patent & Trademark Office, National Science Foundation, Old Town Alexandria, AMC Multiplex Theater, National Harbor, 3 grocery stores, Target, Krispy Kreme, and Lowe's. Walking distance to a 14 acre Fairfax Co Park, shopping, restaurants, and the Yellow Line Metro Kiss N Ride entrance. Call your agent and hurry over to this one, it won't last.
Location
State VA
County Fairfax
Zoning 180
Direction East
Rooms
Other Rooms Living Room, Bedroom 2, Bedroom 3, Kitchen, Bedroom 1, Study, Bonus Room
Basement Full
Interior
Interior Features Attic, Family Room Off Kitchen, Wood Floors, Combination Kitchen/Dining, Window Treatments
Hot Water Natural Gas
Heating Forced Air
Cooling Central A/C, Ceiling Fan(s)
Flooring Hardwood, Carpet
Equipment Built-In Microwave, Dishwasher, Disposal, Dryer - Front Loading, Oven/Range - Gas, Range Hood, Refrigerator, Washer - Front Loading, Washer/Dryer Stacked
Window Features Double Pane,Vinyl Clad
Appliance Built-In Microwave, Dishwasher, Disposal, Dryer - Front Loading, Oven/Range - Gas, Range Hood, Refrigerator, Washer - Front Loading, Washer/Dryer Stacked
Heat Source Natural Gas
Laundry Basement
Exterior
Garage Spaces 2.0
Fence Chain Link, Fully
Amenities Available Baseball Field, Basketball Courts, Tot Lots/Playground, Picnic Area
Water Access N
View Garden/Lawn
Accessibility None
Total Parking Spaces 2
Garage N
Building
Lot Description Vegetation Planting
Story 3
Sewer Public Sewer
Water Public
Architectural Style Colonial
Level or Stories 3
Additional Building Above Grade, Below Grade
New Construction N
Schools
Elementary Schools Mount Eagle
Middle Schools Twain
High Schools Edison
School District Fairfax County Public Schools
Others
Senior Community No
Tax ID 0833 02020003A
Ownership Fee Simple
SqFt Source Assessor
Special Listing Condition Standard
Read Less

Bought with Manavi Boeser • Century 21 Redwood Realty




