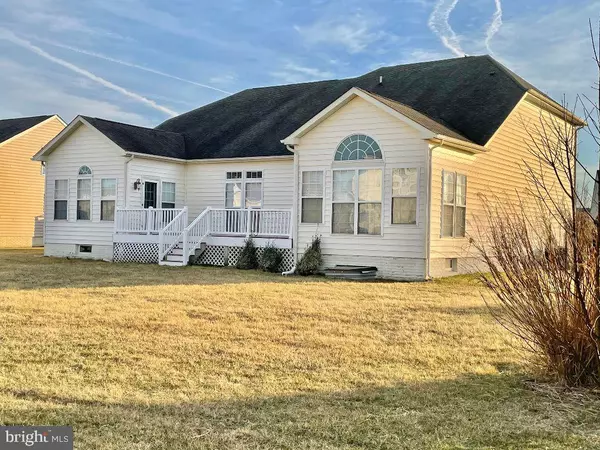For more information regarding the value of a property, please contact us for a free consultation.
32869 INLET WAY Lewes, DE 19958
Want to know what your home might be worth? Contact us for a FREE valuation!

Our team is ready to help you sell your home for the highest possible price ASAP
Key Details
Sold Price $492,000
Property Type Single Family Home
Sub Type Detached
Listing Status Sold
Purchase Type For Sale
Square Footage 4,186 sqft
Price per Sqft $117
Subdivision Henlopen Landing
MLS Listing ID DESU180194
Sold Date 07/12/21
Style Traditional
Bedrooms 4
Full Baths 2
Half Baths 2
HOA Fees $80/ann
HOA Y/N Y
Abv Grd Liv Area 1,913
Originating Board BRIGHT
Year Built 2006
Annual Tax Amount $1,984
Tax Year 2020
Lot Size 0.370 Acres
Acres 0.37
Lot Dimensions 69.00 x 136.00
Property Description
Looking for a home centrally located at the beach! Well look no more this two story traditional home on a corner lot in Lewes is only minutes from the schools, hospitals, beaches, golfing and fishing. This beautiful 4 bedroom, 3 1/2 bath home has a grand entrance way with cathedral ceilings, open staircase and columns displayed to the dining room with a tray ceiling., This home has a front living room, open kitchen with upgraded Merillat custom wood cabinets/upgraded countertops a breakfast nook and stainless appliances . The spacious 1st floor master suite has 2 walk in closets and extended sitting area plus a master bath. There is also a rear sunroom that goes out to a private trek deck. On the lower level the basement is finish for entertaining those summer guests or is a great area for the children's fun activities, plus the storage area is unbelievable. For those who don't like to work in the yard well there is a irrigation well/sprinkler system to do the watering for you in those warm summer days. Give us a call for more information.
Location
State DE
County Sussex
Area Lewes Rehoboth Hundred (31009)
Zoning MR
Rooms
Basement Full
Main Level Bedrooms 1
Interior
Interior Features Breakfast Area, Carpet, Ceiling Fan(s), Family Room Off Kitchen, Floor Plan - Traditional, Formal/Separate Dining Room, Kitchen - Eat-In, Recessed Lighting, Stall Shower, Upgraded Countertops, Walk-in Closet(s), Wood Floors
Hot Water Electric
Heating Forced Air, Heat Pump(s)
Cooling Central A/C
Flooring Carpet, Ceramic Tile, Hardwood
Equipment Built-In Microwave, Cooktop, Dishwasher, Dryer, Microwave, Oven - Wall, Oven/Range - Electric, Refrigerator, Stainless Steel Appliances, Washer, Water Heater
Fireplace N
Window Features Energy Efficient
Appliance Built-In Microwave, Cooktop, Dishwasher, Dryer, Microwave, Oven - Wall, Oven/Range - Electric, Refrigerator, Stainless Steel Appliances, Washer, Water Heater
Heat Source Electric
Laundry Has Laundry
Exterior
Exterior Feature Deck(s)
Parking Features Garage - Front Entry
Garage Spaces 2.0
Water Access N
Roof Type Architectural Shingle
Accessibility None
Porch Deck(s)
Attached Garage 2
Total Parking Spaces 2
Garage Y
Building
Lot Description Cleared, Landscaping, Front Yard, Corner
Story 2
Sewer Public Sewer
Water Public
Architectural Style Traditional
Level or Stories 2
Additional Building Above Grade, Below Grade
Structure Type 2 Story Ceilings,Tray Ceilings,Vaulted Ceilings
New Construction N
Schools
School District Cape Henlopen
Others
HOA Fee Include Common Area Maintenance,Pool(s),Recreation Facility,Snow Removal
Senior Community No
Tax ID 334-05.00-967.00
Ownership Fee Simple
SqFt Source Assessor
Acceptable Financing Cash, Conventional
Listing Terms Cash, Conventional
Financing Cash,Conventional
Special Listing Condition Standard
Read Less

Bought with CHRISTINA HAAG • Jack Lingo - Rehoboth




