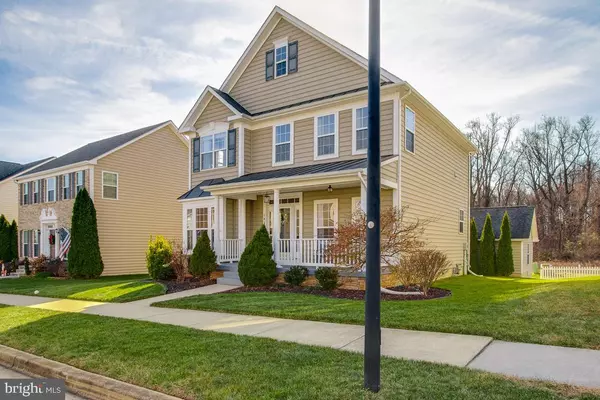For more information regarding the value of a property, please contact us for a free consultation.
187 COLONIAL DR Charles Town, WV 25414
Want to know what your home might be worth? Contact us for a FREE valuation!

Our team is ready to help you sell your home for the highest possible price ASAP
Key Details
Sold Price $351,000
Property Type Single Family Home
Sub Type Detached
Listing Status Sold
Purchase Type For Sale
Square Footage 3,090 sqft
Price per Sqft $113
Subdivision Huntfield
MLS Listing ID WVJF140992
Sold Date 01/22/21
Style Colonial
Bedrooms 3
Full Baths 3
Half Baths 1
HOA Fees $77/mo
HOA Y/N Y
Abv Grd Liv Area 2,090
Originating Board BRIGHT
Year Built 2008
Annual Tax Amount $2,114
Tax Year 2020
Lot Size 5,227 Sqft
Acres 0.12
Property Description
Don't wait to see this immaculate, three-bedroom colonial in historic Charles Town's Huntfield community. Hardwood floors set the stage for your formal dinning and sitting room. Enjoy the open-concept kitchen and family room overlooking the rear deck. Relax around the fireplace or unwind after a long day at your new, custom bar in the fully-finished basement just updated with "spill defense" waterproof flooring! Move-in ready; steamed carpets, fresh paint, renovated light fixtures. Plenty of storage space in your two-car garage! Check out the 3D walkthrough and video tour at http://187colonial.c21stories.com.
Location
State WV
County Jefferson
Zoning 101
Rooms
Other Rooms Living Room, Dining Room, Primary Bedroom, Sitting Room, Bedroom 2, Bedroom 3, Kitchen, Basement, Foyer, Laundry, Utility Room, Bonus Room, Primary Bathroom, Full Bath, Half Bath
Basement Full, Daylight, Full, Windows, Fully Finished, Heated, Interior Access, Sump Pump
Interior
Interior Features Floor Plan - Open, Kitchen - Eat-In, Kitchen - Island, Pantry, Recessed Lighting, Chair Railings, Ceiling Fan(s), Dining Area, Family Room Off Kitchen, Formal/Separate Dining Room, Wood Floors, Walk-in Closet(s), Bar, Carpet, Soaking Tub, Tub Shower
Hot Water 60+ Gallon Tank, Propane
Heating Heat Pump - Electric BackUp, Zoned
Cooling Central A/C
Fireplaces Number 1
Fireplaces Type Gas/Propane, Mantel(s)
Equipment Built-In Microwave, Dishwasher, Disposal, Dryer, Washer, Refrigerator, Water Heater, Oven/Range - Gas, Exhaust Fan
Fireplace Y
Appliance Built-In Microwave, Dishwasher, Disposal, Dryer, Washer, Refrigerator, Water Heater, Oven/Range - Gas, Exhaust Fan
Heat Source Electric
Laundry Upper Floor, Has Laundry, Dryer In Unit, Washer In Unit
Exterior
Exterior Feature Deck(s), Porch(es)
Parking Features Garage - Front Entry, Garage - Side Entry, Garage Door Opener
Garage Spaces 2.0
Fence Partially, Rear, Vinyl
Utilities Available Cable TV Available, Electric Available, Phone Available, Sewer Available, Water Available
Amenities Available Tot Lots/Playground, Tennis Courts, Common Grounds
Water Access N
Street Surface Black Top
Accessibility None
Porch Deck(s), Porch(es)
Total Parking Spaces 2
Garage Y
Building
Lot Description Backs to Trees, Cleared, Front Yard, Level, Open, Rear Yard, Road Frontage, No Thru Street
Story 3
Foundation Active Radon Mitigation, Concrete Perimeter
Sewer Public Sewer
Water Public
Architectural Style Colonial
Level or Stories 3
Additional Building Above Grade, Below Grade
New Construction N
Schools
School District Jefferson County Schools
Others
HOA Fee Include Snow Removal,Road Maintenance,Trash,Common Area Maintenance
Senior Community No
Tax ID 0311B028200000000
Ownership Fee Simple
SqFt Source Estimated
Security Features Carbon Monoxide Detector(s),Smoke Detector,Security System
Special Listing Condition Standard
Read Less

Bought with Heather Sprenger • Dandridge Realty Group, LLC




