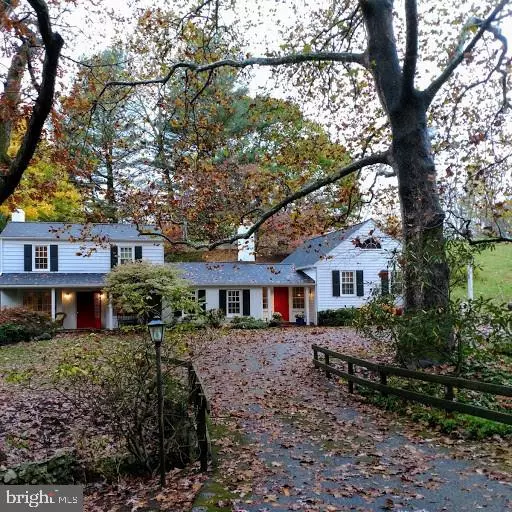For more information regarding the value of a property, please contact us for a free consultation.
16710 WESLEY CHAPEL RD Monkton, MD 21111
Want to know what your home might be worth? Contact us for a FREE valuation!

Our team is ready to help you sell your home for the highest possible price ASAP
Key Details
Sold Price $644,500
Property Type Single Family Home
Sub Type Detached
Listing Status Sold
Purchase Type For Sale
Square Footage 2,352 sqft
Price per Sqft $274
Subdivision Monkton
MLS Listing ID MDBC477294
Sold Date 01/17/20
Style Farmhouse/National Folk
Bedrooms 3
Full Baths 2
Half Baths 1
HOA Y/N N
Abv Grd Liv Area 2,352
Originating Board BRIGHT
Year Built 1951
Annual Tax Amount $4,144
Tax Year 2019
Lot Size 24.000 Acres
Acres 24.0
Property Description
A Unique Opportunity In Beautiful Monkton. Nicely Tucked Away On 24 Acres Of Rolling Fields & Woods Is This Endearing Traditional Cottage-Style Home. This Charming and Very Importantly "Manageable" Country Property Adjoins The NCR Trail And Offers 3 Large Pastures And A Small Barn. Whether It's Ponies, Sheep, Dogs Or Just Privacy, Many Country Interests Can Be Accommodated Here. The Pressures Of Your Day Should Melt Away As You Drive Home Through The Scenic Monkton Countryside. With Wegmans, Grauls, Local Dining And HZ Schools All Readily Accessible - The Property Is Private But Not Secluded. The Inviting Circular Driveway Crosses A Quaint Stream And Welcomes You & Your Guests to The Home's Entry Porches. This Pleasant Home Has An Upscale Country Feel And Boasts A Formal Livingroom With F/P, A Formal Diningroom, A Cozy & Charming Country Kitchen, 3 Bedrooms, 2.5 Baths And A Large 2nd Floor Familyroom. Bay Windows, Hardwood Floors, Handsome Trim, A Wood-burning Fireplace And Other Special Touches Give This Home A Timeless Feel. A Creatively Planned Addition Features The Master Bedroom With Tray Ceilings, Ample Storage Closets and An En-Suite Bath With Jetted Tub & Separate Shower. Be Sure To Stroll The Grounds To Fully Appreciate The Unique Setting And Beautiful Views. A Short Hike Down Through The Back Woods Gives Direct Access To The NCR Trail Along The Gunpowder River Without Comprising The Property's Privacy. When The Ordinary Won't Do, This Country Charmer On 24 Beautiful Acres Might Be Just What You've Been Searching For. Reasonably Priced So Don't Delay.
Location
State MD
County Baltimore
Zoning RC7
Direction East
Rooms
Other Rooms Family Room
Main Level Bedrooms 1
Interior
Interior Features Built-Ins, Ceiling Fan(s), Crown Moldings, Chair Railings, Entry Level Bedroom, Floor Plan - Traditional, Formal/Separate Dining Room, Kitchen - Country, Kitchen - Eat-In, Laundry Chute, Kitchen - Table Space, Recessed Lighting, Walk-in Closet(s), Wet/Dry Bar, Window Treatments, Wood Floors
Heating Baseboard - Hot Water
Cooling Central A/C
Flooring Hardwood
Fireplaces Number 1
Fireplace Y
Heat Source Oil
Laundry Main Floor
Exterior
Exterior Feature Porch(es)
Garage Spaces 2.0
Carport Spaces 2
Water Access N
View Panoramic, Trees/Woods, Pasture
Roof Type Shingle
Accessibility None
Porch Porch(es)
Total Parking Spaces 2
Garage N
Building
Story 2
Sewer On Site Septic
Water Well
Architectural Style Farmhouse/National Folk
Level or Stories 2
Additional Building Above Grade, Below Grade
New Construction N
Schools
Elementary Schools Sparks
Middle Schools Hereford
High Schools Hereford
School District Baltimore County Public Schools
Others
Pets Allowed Y
Senior Community No
Tax ID 04101011067290
Ownership Fee Simple
SqFt Source Assessor
Horse Property Y
Horse Feature Stable(s)
Special Listing Condition Standard
Pets Allowed No Pet Restrictions
Read Less

Bought with DeLane S Lewis • Lewis Real Estate Group, LLC




