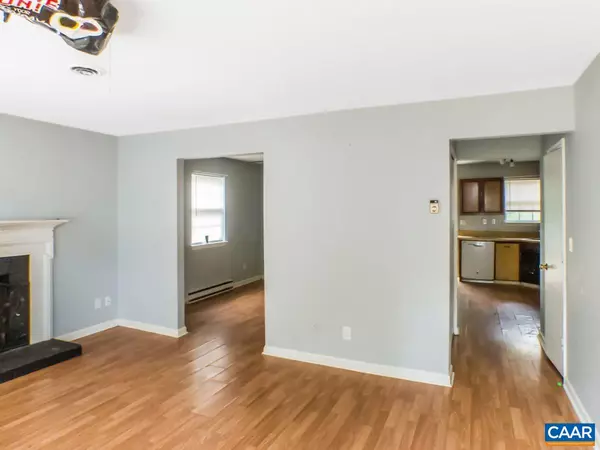For more information regarding the value of a property, please contact us for a free consultation.
811 PROSPECT AVE Charlottesville, VA 22903
Want to know what your home might be worth? Contact us for a FREE valuation!

Our team is ready to help you sell your home for the highest possible price ASAP
Key Details
Sold Price $180,000
Property Type Single Family Home
Sub Type Twin/Semi-Detached
Listing Status Sold
Purchase Type For Sale
Square Footage 1,200 sqft
Price per Sqft $150
Subdivision Orangedale
MLS Listing ID 621461
Sold Date 11/12/21
Style Colonial
Bedrooms 3
Full Baths 1
Half Baths 1
HOA Y/N N
Abv Grd Liv Area 1,200
Originating Board CAAR
Year Built 1977
Annual Tax Amount $1,322
Tax Year 2021
Lot Size 3,484 Sqft
Acres 0.08
Property Description
For Sale in Orangedale neighborhood this town-home duplex (side-by-side) has 1 full and one half baths. Selling As Is. Large formal dinning room, large living room with wood burning fire place. Back concrete patio has access to locked lit storage/darkroom (houses water heater) with sunny back yard. The neighbors yards are fenced on three sides for low maintenance added privacy. Close to park & paved running path. Forest Hills Splash Park is just a quick walk away. Close to City Bus Stop, 5th Street Station w/ anchor Wegmans, Panera and Kanak Indian, downtown Charlottesville and UVA.,Formica Counter,Wood Cabinets,Fireplace in Living Room
Location
State VA
County Charlottesville City
Zoning R-2
Rooms
Other Rooms Living Room, Dining Room, Primary Bedroom, Kitchen, Full Bath, Half Bath, Additional Bedroom
Interior
Heating Heat Pump(s)
Cooling Heat Pump(s)
Flooring Carpet, Laminated, Vinyl
Fireplaces Number 1
Fireplaces Type Wood
Equipment Dryer, Washer, Dishwasher, Oven/Range - Electric, Microwave, Refrigerator
Fireplace Y
Window Features Screens,Storm
Appliance Dryer, Washer, Dishwasher, Oven/Range - Electric, Microwave, Refrigerator
Heat Source Electric, None
Exterior
Exterior Feature Patio(s)
Fence Chain Link, Partially
View Other
Roof Type Composite
Accessibility None
Porch Patio(s)
Road Frontage Public
Garage N
Building
Lot Description Open
Story 2
Foundation Slab
Sewer Public Sewer
Water Public
Architectural Style Colonial
Level or Stories 2
Additional Building Above Grade, Below Grade
Structure Type High
New Construction N
Schools
Elementary Schools Johnson
Middle Schools Walker & Buford
High Schools Charlottesville
School District Charlottesville Cty Public Schools
Others
HOA Fee Include None
Ownership Other
Special Listing Condition Standard
Read Less

Bought with DAVID ROY GRIFFIN • REAL ESTATE III - NORTH




